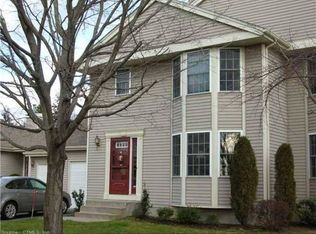Sold for $325,000 on 10/07/25
$325,000
2006 Meadowview Drive #2006, East Windsor, CT 06088
2beds
1,222sqft
Condominium
Built in 1996
-- sqft lot
$328,600 Zestimate®
$266/sqft
$-- Estimated rent
Home value
$328,600
$299,000 - $361,000
Not available
Zestimate® history
Loading...
Owner options
Explore your selling options
What's special
WELCOME AUTUMN in your 2-Bedroom, 2 Bath END-UNIT RANCH-style home located on a peaceful cul-de-sac in the desirable Meadowview-on-the-River community! The original owner has thoughtfully maintained the home, updating decor and finishes to keep it fresh and current. The LIVING ROOM and DINING ROOM face east, filling your mornings with cheerful natural light. In the afternoons, retreat to the private DECK - perfect for relaxing with a book and a beverage in the cool shade. The PRIMARY BEDROOM SUITE, freshly-painted in a soothing sage offers a FULL ENSUITE BATH and a generous WALK-IN CLOSET. The 2ND BEDROOM is conveniently situated near another updated FULL BATH, providing comfort for family or guests. The partially finished basement includes a dedicated WORKSHOP area - ideal for hobbies, storage, or your next project. Meadowview is a welcoming and pet-friendly community, with neighbors who quickly become friends. Best of all, you're just steps from scenic walking paths that lead to the Connecticut River.
Zillow last checked: 8 hours ago
Listing updated: October 07, 2025 at 11:34am
Listed by:
Lisa Giller 860-221-8971,
Lisa Giller Realty, LLC 860-221-8971
Bought with:
Lisa Moccia, RES.0826868
BHHS Realty Professionals
Source: Smart MLS,MLS#: 24123029
Facts & features
Interior
Bedrooms & bathrooms
- Bedrooms: 2
- Bathrooms: 2
- Full bathrooms: 2
Primary bedroom
- Features: Bay/Bow Window, Ceiling Fan(s), Full Bath, Tub w/Shower, Walk-In Closet(s), Wall/Wall Carpet
- Level: Main
- Area: 202.22 Square Feet
- Dimensions: 13.33 x 15.17
Bedroom
- Features: Ceiling Fan(s), Wall/Wall Carpet
- Level: Main
- Area: 159.71 Square Feet
- Dimensions: 11.83 x 13.5
Bathroom
- Features: Full Bath, Tile Floor
- Level: Main
Dining room
- Features: Ceiling Fan(s), Combination Liv/Din Rm, Sliders, Wall/Wall Carpet
- Level: Main
- Area: 131.29 Square Feet
- Dimensions: 11.25 x 11.67
Kitchen
- Features: Cathedral Ceiling(s), Breakfast Bar, Tile Floor
- Level: Main
- Area: 90 Square Feet
- Dimensions: 8 x 11.25
Living room
- Features: Cathedral Ceiling(s), Bookcases, Ceiling Fan(s), Combination Liv/Din Rm, Sliders, Wall/Wall Carpet
- Level: Main
- Area: 170.38 Square Feet
- Dimensions: 11.75 x 14.5
Heating
- Forced Air, Natural Gas
Cooling
- Ceiling Fan(s), Central Air
Appliances
- Included: Oven/Range, Microwave, Refrigerator, Dishwasher, Disposal, Washer, Dryer, Gas Water Heater, Water Heater
- Laundry: Main Level
Features
- Wired for Data, Open Floorplan
- Doors: Storm Door(s)
- Windows: Thermopane Windows
- Basement: Full,Partially Finished
- Attic: Access Via Hatch
- Has fireplace: No
- Common walls with other units/homes: End Unit
Interior area
- Total structure area: 1,222
- Total interior livable area: 1,222 sqft
- Finished area above ground: 1,222
Property
Parking
- Total spaces: 2
- Parking features: Attached, Off Street, Driveway, Garage Door Opener
- Attached garage spaces: 1
- Has uncovered spaces: Yes
Features
- Stories: 1
Lot
- Features: Few Trees, Level, Cul-De-Sac
Details
- Parcel number: 2173137
- Zoning: MFDD
Construction
Type & style
- Home type: Condo
- Architectural style: Ranch
- Property subtype: Condominium
- Attached to another structure: Yes
Materials
- Vinyl Siding
Condition
- New construction: No
- Year built: 1996
Details
- Builder model: Avon
Utilities & green energy
- Sewer: Public Sewer
- Water: Public
- Utilities for property: Underground Utilities
Green energy
- Energy efficient items: Ridge Vents, Doors, Windows
Community & neighborhood
Community
- Community features: Library, Medical Facilities, Shopping/Mall
Location
- Region: East Windsor
HOA & financial
HOA
- Has HOA: Yes
- HOA fee: $406 monthly
- Amenities included: Management
- Services included: Maintenance Grounds, Trash, Snow Removal
Price history
| Date | Event | Price |
|---|---|---|
| 10/7/2025 | Sold | $325,000+14%$266/sqft |
Source: | ||
| 9/22/2025 | Pending sale | $285,000$233/sqft |
Source: | ||
| 9/16/2025 | Listed for sale | $285,000$233/sqft |
Source: | ||
Public tax history
Tax history is unavailable.
Neighborhood: 06088
Nearby schools
GreatSchools rating
- 5/10Broad Brook Elementary SchoolGrades: PK-4Distance: 3.6 mi
- 6/10East Windsor Middle SchoolGrades: 5-8Distance: 3.9 mi
- 2/10East Windsor High SchoolGrades: 9-12Distance: 0.4 mi
Schools provided by the listing agent
- High: East Windsor
Source: Smart MLS. This data may not be complete. We recommend contacting the local school district to confirm school assignments for this home.

Get pre-qualified for a loan
At Zillow Home Loans, we can pre-qualify you in as little as 5 minutes with no impact to your credit score.An equal housing lender. NMLS #10287.
Sell for more on Zillow
Get a free Zillow Showcase℠ listing and you could sell for .
$328,600
2% more+ $6,572
With Zillow Showcase(estimated)
$335,172