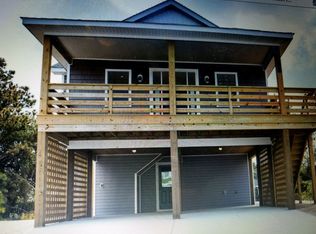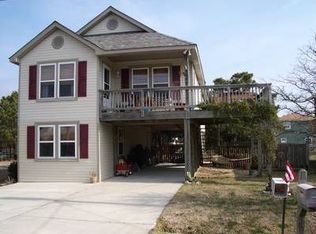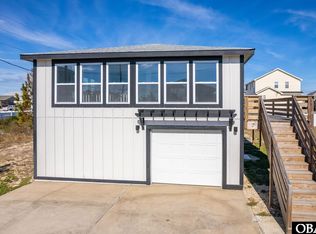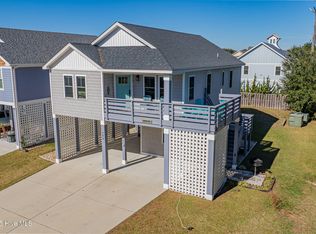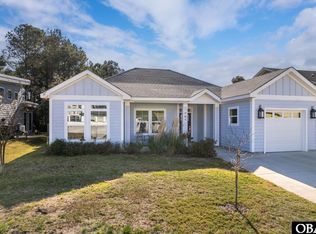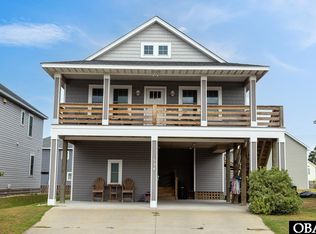Welcome to this impeccably designed three-bedroom, three- bath home in the Avalon area of Kill Devil Hills. The layout is a homeowner’s dream, with a versatile living arrangement that would be perfect for multi-generational families, investors or those seeking extra privacy. The lower level can be uses as flex space, offering its own living space, bedroom, bathroom, wet bar and stackable washer and dryer. It has its own entrance or use the interior stairway. Upstairs you will feel right at home when you come in to all the natural light and the raised ceilings that boast this space. Additionally on this level you will find a well-designed kitchen with granite counter tops, island bar seating and stainless appliances. Boasting so much storage with drawer cabinets as well as pantry style cabinets. The living room is open and spacious, well decorated and features an electric fireplace. Additionally, the upstairs offers a primary suite with a walk-in shower with a tiled backboard and double sink. The second bedroom just across the hall is large and connects to the second bathroom. Step outside to your landscaped fenced in yard that is equipped with two watering system that can be operated from your smart phone. Being sold fully furnished by local Upscale Furniture out of Powells Point. You will not want to miss this opportunity, this home shows like new. Owners of the Avalon area can op-in to the voluntary HOA to have access to both Soundside and Oceanside parking.
For sale
$655,000
2006 Norfolk St LOT 751, Kill Devil Hills, NC 27948
3beds
1,882sqft
Est.:
Single Family Residence, Residential
Built in 2022
5,000 Square Feet Lot
$639,000 Zestimate®
$348/sqft
$-- HOA
What's special
Electric fireplaceNatural lightFlex spaceRaised ceilingsWalk-in showerIsland bar seatingLandscaped fenced in yard
- 48 days |
- 285 |
- 23 |
Zillow last checked: 8 hours ago
Listing updated: October 25, 2025 at 12:03pm
Listed by:
Stephanie Doshier 252-202-8990,
The Doshier Team OBX Realty
Source: OBAR,MLS#: 130888
Tour with a local agent
Facts & features
Interior
Bedrooms & bathrooms
- Bedrooms: 3
- Bathrooms: 3
- Full bathrooms: 3
Heating
- Central, Heat Pump
Cooling
- Central Air, Heat Pump
Appliances
- Included: Dishwasher, Dryer, Microwave, Range/Oven, Refrigerator, Washer, Washer/Dryer Stacked
Features
- Flooring: Carpet
- Furnished: Yes
Interior area
- Total structure area: 1,882
- Total interior livable area: 1,882 sqft
Property
Parking
- Parking features: Off Street
Features
- Patio & porch: Covered
- Waterfront features: None
Lot
- Size: 5,000 Square Feet
- Dimensions: 50 x 100
- Features: Level
Details
- Zoning: R
Construction
Type & style
- Home type: SingleFamily
- Architectural style: Beach Box
- Property subtype: Single Family Residence, Residential
Materials
- Frame, Vinyl
- Foundation: Pillar/Post/Pier
- Roof: Asphalt
Condition
- Year built: 2022
Utilities & green energy
- Sewer: Septic Tank
- Water: Public
Community & HOA
Community
- Subdivision: Avalon Beach
Location
- Region: Kill Devil Hills
Financial & listing details
- Price per square foot: $348/sqft
- Annual tax amount: $3,272
- Date on market: 10/24/2025
- Cumulative days on market: 49 days
- Listing agreement: Exclusive Right To Sell
- Ownership: Owned More than 12 Months
- Road surface type: Paved
Estimated market value
$639,000
$607,000 - $671,000
$2,889/mo
Price history
Price history
| Date | Event | Price |
|---|---|---|
| 10/24/2025 | Listed for sale | $655,000+12%$348/sqft |
Source: | ||
| 3/31/2023 | Sold | $585,000-1.7%$311/sqft |
Source: | ||
| 3/2/2023 | Contingent | $595,000$316/sqft |
Source: | ||
| 12/1/2022 | Price change | $595,000-3.4%$316/sqft |
Source: | ||
| 10/4/2022 | Price change | $615,900-2.1%$327/sqft |
Source: | ||
Public tax history
Public tax history
Tax history is unavailable.BuyAbility℠ payment
Est. payment
$3,638/mo
Principal & interest
$3120
Property taxes
$289
Home insurance
$229
Climate risks
Neighborhood: 27948
Nearby schools
GreatSchools rating
- 5/10Nags Head Elementary SchoolGrades: PK-5Distance: 4.8 mi
- 8/10First Flight Middle SchoolGrades: 6-8Distance: 2.5 mi
- 7/10First Flight High SchoolGrades: 9-12Distance: 2.1 mi
- Loading
- Loading
