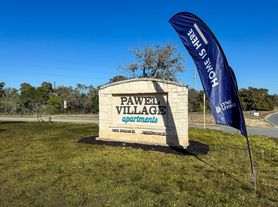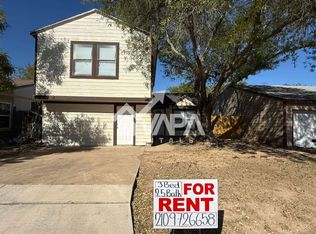Tucked away on a peaceful cul-de-sac with no neighbors in front or behind, this beautiful 2-story home combines privacy, comfort, and convenience in one perfect package. Offering 2,242 sq. ft. of well-designed living space, the home features 4 spacious bedrooms, 2.5 baths, and an open-concept layout that's brightened by natural light and accented with elegant plantation shutters throughout. The heart of the home is the modern kitchen, showcasing granite countertops, an electric stove, a breakfast bar, and plenty of cabinet space. All kitchen appliances, along with the LG ThinQ washer and dryer, are included in the rent-making this home truly move-in ready. The adjoining living and dining areas open to a covered patio, ideal for hosting friends or enjoying quiet evenings outdoors. Upstairs you'll find a versatile loft space and four generous bedrooms, each with walk-in closets. The primary suite offers a relaxing retreat with its oversized walk-in shower and rain shower head. Additional features include a water softener, LG French door refrigerator, 2 extra thermostat sensors, and a full sprinkler system to keep the yard green year-round. Situated within walking distance to the community pool and park, and just minutes from Hwy 211 and Hwy 90, this home offers both convenience and comfort. With thoughtful upgrades, included appliances, and a prime location, this rental is a rare find.
House for rent
$2,400/mo
2006 Prometheus Cv, San Antonio, TX 78245
4beds
2,242sqft
Price may not include required fees and charges.
Singlefamily
Available now
Cats, dogs OK
Central air, ceiling fan
Dryer connection laundry
Electric, central
What's special
Versatile loft spaceWater softenerBrightened by natural lightSpacious bedroomsGranite countertopsCovered patioModern kitchen
- 93 days |
- -- |
- -- |
Travel times
Looking to buy when your lease ends?
Consider a first-time homebuyer savings account designed to grow your down payment with up to a 6% match & a competitive APY.
Facts & features
Interior
Bedrooms & bathrooms
- Bedrooms: 4
- Bathrooms: 3
- Full bathrooms: 2
- 1/2 bathrooms: 1
Heating
- Electric, Central
Cooling
- Central Air, Ceiling Fan
Appliances
- Included: Dishwasher, Disposal, Dryer, Microwave, Refrigerator, Washer
- Laundry: Dryer Connection, In Unit, Upper Level, Washer Hookup
Features
- All Bedrooms Upstairs, Breakfast Bar, Ceiling Fan(s), Chandelier, Eat-in Kitchen, Kitchen Island, Living/Dining Room Combo, Two Living Area, Utility Room Inside, Walk-In Closet(s)
- Flooring: Carpet
Interior area
- Total interior livable area: 2,242 sqft
Property
Parking
- Details: Contact manager
Features
- Stories: 2
- Exterior features: Contact manager
Details
- Parcel number: 1257152
Construction
Type & style
- Home type: SingleFamily
- Property subtype: SingleFamily
Materials
- Roof: Composition
Condition
- Year built: 2020
Community & HOA
Community
- Features: Playground
Location
- Region: San Antonio
Financial & listing details
- Lease term: Max # of Months (36),Min # of Months (12)
Price history
| Date | Event | Price |
|---|---|---|
| 10/29/2025 | Price change | $2,400-4%$1/sqft |
Source: LERA MLS #1894812 | ||
| 9/10/2025 | Price change | $2,500-3.8%$1/sqft |
Source: LERA MLS #1894812 | ||
| 8/22/2025 | Listed for rent | $2,600$1/sqft |
Source: LERA MLS #1894812 | ||
| 8/7/2025 | Sold | -- |
Source: | ||
| 7/15/2025 | Pending sale | $295,000$132/sqft |
Source: | ||

