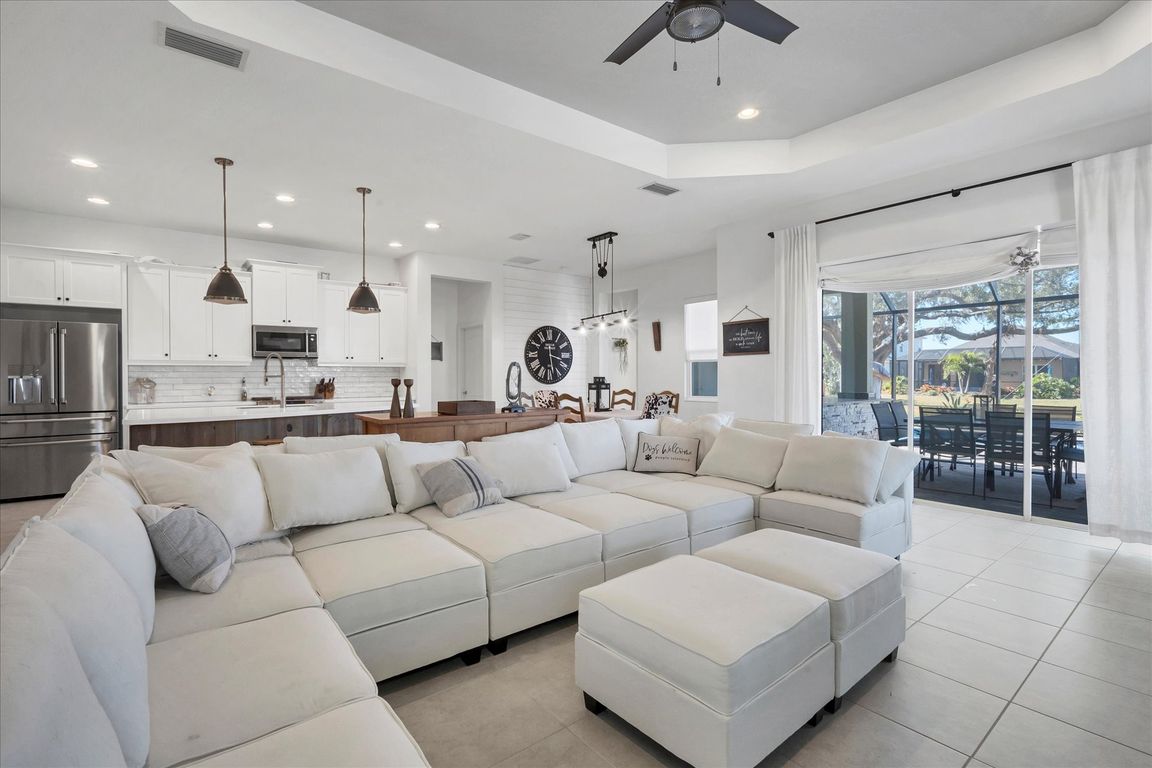
For sale
$735,000
3beds
2,325sqft
2006 Red Lake Run, Bradenton, FL 34211
3beds
2,325sqft
Single family residence
Built in 2016
9,479 sqft
3 Attached garage spaces
$316 price/sqft
$307 monthly HOA fee
What's special
Outdoor kitchenBrand new roofStunning saltwater poolNew hvac systemPrivate backyard oasisElegant finishesOpen floor plan
Now offering a REDUCED RATE as low as 5.3 with qualified lender...Welcome to Eagle Trace, where modern design meets everyday peace of mind. This beautifully upgraded 3 Bedroom, 3.5 Bath home spans 2,325 sq ft, situated on a desirable corner lot with a spacious 3-car garage—offering the perfect blend of security, ...
- 197 days |
- 228 |
- 10 |
Source: Stellar MLS,MLS#: A4639056 Originating MLS: Sarasota - Manatee
Originating MLS: Sarasota - Manatee
Travel times
Living Room
Kitchen
Primary Bedroom
Zillow last checked: 7 hours ago
Listing updated: September 10, 2025 at 07:38am
Listing Provided by:
Matt Eichel 609-992-7077,
MICHAEL SAUNDERS & COMPANY 941-748-6300,
Ralph Faillace 941-713-9142,
MICHAEL SAUNDERS & COMPANY
Source: Stellar MLS,MLS#: A4639056 Originating MLS: Sarasota - Manatee
Originating MLS: Sarasota - Manatee

Facts & features
Interior
Bedrooms & bathrooms
- Bedrooms: 3
- Bathrooms: 4
- Full bathrooms: 3
- 1/2 bathrooms: 1
Primary bedroom
- Features: Walk-In Closet(s)
- Level: First
- Area: 267.32 Square Feet
- Dimensions: 16.3x16.4
Bedroom 2
- Features: Built-in Closet
- Level: First
- Area: 158.46 Square Feet
- Dimensions: 13.9x11.4
Bedroom 3
- Features: Walk-In Closet(s)
- Level: First
- Area: 151.28 Square Feet
- Dimensions: 12.2x12.4
Primary bathroom
- Level: First
- Area: 168.67 Square Feet
- Dimensions: 10.1x16.7
Den
- Level: First
- Area: 183.92 Square Feet
- Dimensions: 12.1x15.2
Dining room
- Level: First
- Area: 117.42 Square Feet
- Dimensions: 11.4x10.3
Kitchen
- Features: Pantry
- Level: First
- Area: 244.26 Square Feet
- Dimensions: 13.8x17.7
Laundry
- Level: First
- Area: 57.96 Square Feet
- Dimensions: 9.2x6.3
Living room
- Level: First
- Area: 358.82 Square Feet
- Dimensions: 15.4x23.3
Heating
- Central, Electric
Cooling
- Central Air
Appliances
- Included: Bar Fridge, Dishwasher, Disposal, Dryer, Freezer, Gas Water Heater, Microwave, Range, Refrigerator, Washer
- Laundry: Laundry Room
Features
- Attic Fan, Ceiling Fan(s), Crown Molding, Eating Space In Kitchen, High Ceilings, Kitchen/Family Room Combo, Open Floorplan, Smart Home, Split Bedroom, Thermostat, Tray Ceiling(s), Walk-In Closet(s), Wet Bar
- Flooring: Ceramic Tile, Luxury Vinyl
- Doors: Outdoor Grill, Outdoor Kitchen, Sliding Doors
- Windows: Storm Window(s)
- Has fireplace: No
Interior area
- Total structure area: 3,391
- Total interior livable area: 2,325 sqft
Video & virtual tour
Property
Parking
- Total spaces: 3
- Parking features: Garage - Attached
- Attached garage spaces: 3
Features
- Levels: One
- Stories: 1
- Exterior features: Irrigation System, Outdoor Grill, Outdoor Kitchen, Sidewalk
- Has private pool: Yes
- Pool features: In Ground, Lighting, Pool Alarm, Salt Water
Lot
- Size: 9,479 Square Feet
- Features: Corner Lot, Landscaped, Sidewalk
- Residential vegetation: Trees/Landscaped
Details
- Parcel number: 568502809
- Zoning: PD-R
- Special conditions: None
Construction
Type & style
- Home type: SingleFamily
- Architectural style: Florida
- Property subtype: Single Family Residence
Materials
- Block, Stucco
- Foundation: Slab
- Roof: Shingle
Condition
- New construction: No
- Year built: 2016
Details
- Builder name: Neal Communities
Utilities & green energy
- Sewer: Public Sewer
- Water: Public
- Utilities for property: Cable Connected, Electricity Connected, Natural Gas Connected, Sewer Connected, Street Lights, Water Connected
Community & HOA
Community
- Features: Community Mailbox, Deed Restrictions, Dog Park, Gated Community - No Guard, Park, Playground, Pool, Tennis Court(s)
- Subdivision: EAGLE TRACE PH III-B
HOA
- Has HOA: Yes
- Services included: Community Pool, Maintenance Grounds, Pool Maintenance, Private Road
- HOA fee: $307 monthly
- HOA name: Andrea Bull - Resource Prop
- HOA phone: 941-348-2912
- Pet fee: $0 monthly
Location
- Region: Bradenton
Financial & listing details
- Price per square foot: $316/sqft
- Tax assessed value: $531,885
- Annual tax amount: $4,715
- Date on market: 2/5/2025
- Listing terms: Cash,Conventional,FHA,VA Loan
- Ownership: Fee Simple
- Total actual rent: 0
- Electric utility on property: Yes
- Road surface type: Paved, Asphalt