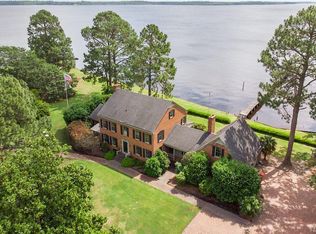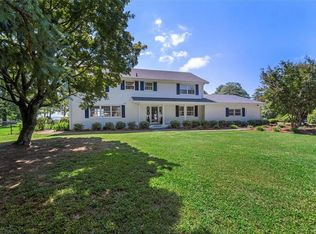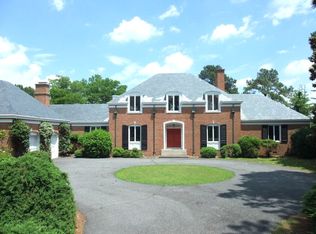Intra-Coastal Dreaming?This Midcentury Modern Waterfront is the perfect set-up w/ deep water access. Expansive panes of glass allow light to enter rooms from every angle & capture magnificent unobstructed water views.Key elements include;changes in elevation,emphasis on function,clean lines,asymmetrical profiles, flat planes & strong connection to nature. Living areas are surrounded with water view. Master Suite with walk out decking & massive water views. This property is undeniably timeless yet simple. Home was designed by architect Ed Pugh. Add. feature sheet under "photos".
This property is off market, which means it's not currently listed for sale or rent on Zillow. This may be different from what's available on other websites or public sources.


