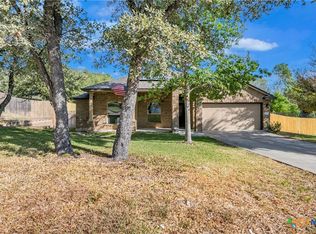Closed
Price Unknown
2006 Rose Cir, Harker Heights, TX 76548
3beds
2,444sqft
Single Family Residence
Built in 1993
0.58 Acres Lot
$318,200 Zestimate®
$--/sqft
$1,878 Estimated rent
Home value
$318,200
$296,000 - $344,000
$1,878/mo
Zestimate® history
Loading...
Owner options
Explore your selling options
What's special
*** SELLER OFFERING $10,000 TO BUYER FOR BUYERS CHOICE*** Experience the perfect blend of convenience and tranquility in this unique home located on a quiet cul-de-sac. The side-entry garage enhances its curb appeal, while the stunning backyard truly shines. An expansive wooden deck offers an ideal space for outdoor entertaining or simply relaxing and enjoying the sounds of nature.
Inside, beautiful hardwood floors flow throughout the living areas and the owner's suite, creating an inviting atmosphere complemented by the open layout and abundant natural light. The versatile floor plan features a formal living room, a dining room, and an inviting family room that seamlessly connects to the kitchen.
The spacious kitchen is designed to accommodate an island and provides plenty of cabinet space. Both secondary bedrooms have a private Hollywood Vanity with sink and share a stand alone bathroom. The owner's suite is spacious, featuring a door that opens to the backyard oasis. The en-suite bathroom includes both a soaking tub and a walk-in shower.
Zillow last checked: 8 hours ago
Listing updated: September 11, 2025 at 10:11am
Listed by:
Connie Wood (512)540-2615,
Coldwell Banker Realty
Bought with:
Brandy Mickey, TREC #0707595
Centex Priority Real Estate
Source: Central Texas MLS,MLS#: 582032 Originating MLS: Fort Hood Area Association of REALTORS
Originating MLS: Fort Hood Area Association of REALTORS
Facts & features
Interior
Bedrooms & bathrooms
- Bedrooms: 3
- Bathrooms: 2
- Full bathrooms: 2
Primary bedroom
- Dimensions: 14.7x14.2
Bedroom 2
- Dimensions: 13.7x12.5
Bedroom 3
- Dimensions: 13.8x12.6
Dining room
- Dimensions: 16.0x15.1
Family room
- Dimensions: 20.2x18.2
Kitchen
- Dimensions: 14.11x13.0
Laundry
- Dimensions: 8.1x5.10
Living room
- Dimensions: 16.2x11.10
Heating
- Central, Electric, Fireplace(s)
Cooling
- Central Air, Electric, 1 Unit
Appliances
- Included: Gas Cooktop, Microwave, Oven, Some Gas Appliances, Built-In Oven, Cooktop
- Laundry: Electric Dryer Hookup, Inside, Laundry Room
Features
- Ceiling Fan(s), Separate/Formal Dining Room, Double Vanity, High Ceilings, Multiple Living Areas, Multiple Dining Areas, Separate Shower, Tub Shower, Walk-In Closet(s), Window Treatments, Pantry
- Flooring: Carpet, Tile, Wood
- Windows: Window Treatments
- Attic: Storage Only
- Has fireplace: Yes
- Fireplace features: Great Room, Wood Burning
Interior area
- Total interior livable area: 2,444 sqft
Property
Parking
- Total spaces: 2
- Parking features: Garage, Garage Faces Side
- Garage spaces: 2
Features
- Levels: One
- Stories: 1
- Patio & porch: Covered, Deck, Porch
- Exterior features: Deck, Porch, Rain Gutters
- Pool features: None
- Fencing: Wood
- Has view: Yes
- View description: None
- Body of water: None
Lot
- Size: 0.58 Acres
Details
- Parcel number: 17371
Construction
Type & style
- Home type: SingleFamily
- Architectural style: Traditional
- Property subtype: Single Family Residence
Materials
- Masonry
- Foundation: Slab
- Roof: Composition,Shingle
Condition
- Resale
- Year built: 1993
Utilities & green energy
- Sewer: Public Sewer
- Water: Public
- Utilities for property: Cable Available, Electricity Available, Natural Gas Available, Natural Gas Connected, Trash Collection Public
Community & neighborhood
Security
- Security features: Smoke Detector(s)
Community
- Community features: Other, See Remarks, Curbs
Location
- Region: Harker Heights
- Subdivision: Silver Creek Estates Ph One
Other
Other facts
- Listing agreement: Exclusive Right To Sell
- Listing terms: Cash,Conventional,FHA,Texas Vet,VA Loan
- Road surface type: Asphalt
Price history
| Date | Event | Price |
|---|---|---|
| 9/9/2025 | Sold | -- |
Source: | ||
| 9/9/2025 | Pending sale | $335,000$137/sqft |
Source: | ||
| 7/27/2025 | Price change | $335,000-2.9%$137/sqft |
Source: | ||
| 6/20/2025 | Listed for sale | $345,000+56.9%$141/sqft |
Source: | ||
| 8/23/2018 | Sold | -- |
Source: | ||
Public tax history
| Year | Property taxes | Tax assessment |
|---|---|---|
| 2025 | -- | $309,000 -14% |
| 2024 | $4,048 +4.8% | $359,317 +13.8% |
| 2023 | $3,863 -24% | $315,715 +10% |
Find assessor info on the county website
Neighborhood: 76548
Nearby schools
GreatSchools rating
- 7/10Nolanville Elementary SchoolGrades: PK-5Distance: 0.5 mi
- NANolan Middle SchoolGrades: 6-8Distance: 6.8 mi
- 5/10Harker Heights High SchoolGrades: 9-12Distance: 1.8 mi
Schools provided by the listing agent
- Elementary: Nolanville Elementary School
- Middle: Eastern Hills Middle School
- High: Harker Heights High School
- District: Killeen ISD
Source: Central Texas MLS. This data may not be complete. We recommend contacting the local school district to confirm school assignments for this home.
Get a cash offer in 3 minutes
Find out how much your home could sell for in as little as 3 minutes with a no-obligation cash offer.
Estimated market value
$318,200
Get a cash offer in 3 minutes
Find out how much your home could sell for in as little as 3 minutes with a no-obligation cash offer.
Estimated market value
$318,200
