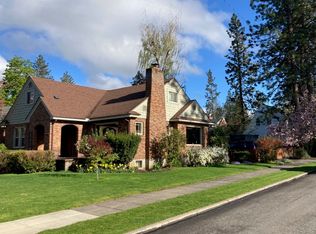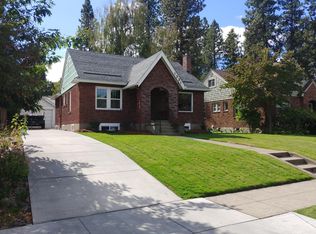Fabulous Cape Cod! Location, Location! Wonderful updates, extremely charming, 4 bdrms, 2.5 baths, 2 family rooms plus main floor office with outside entry, 2 car garage additional with upper master suite built in 1986, hrdw flrs, crown molding, fireplace & 2 gas stoves, updated kitchen, mn flr laundry, Gas FA heat & heat pump for AC and heat, spr sys, hot tub & deck. You've always wanted to see this home - Don't Miss It!!
This property is off market, which means it's not currently listed for sale or rent on Zillow. This may be different from what's available on other websites or public sources.


