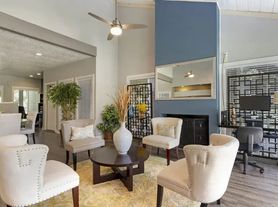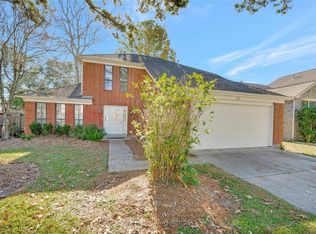Completely updated and remodelled 4 bedroom 2 bedroom house in the heart of Clear Lake! The kitchen is updated with new cabinetry, granite countertops and pretty backsplash plus all new kitchen appliances! Fridge and washer and dryer are included! The primary bath is updated, and the secondary bath has a large oversized step-in shower! No carpet in this pretty house! In addition to the 4 spacious bedrooms there is a formal living room that could be used as a study or den, a family room, and a large dining room off the kitchen. There is a 2 car garage and a large back yard with an oversized patio! All of this on a pretty cul-de-sac street, and is close to the University of Houston Clear Lake, excellent CCISD schools, Medical Centers, shopping, Nasa, and all of the recreational centers the Clear Lake area has to offer.
Copyright notice - Data provided by HAR.com 2022 - All information provided should be independently verified.
House for rent
$2,400/mo
2006 Seagate Ln, Houston, TX 77062
4beds
1,880sqft
Price may not include required fees and charges.
Singlefamily
Available now
Electric, ceiling fan
Electric dryer hookup laundry
2 Attached garage spaces parking
Natural gas
What's special
Oversized patioFamily roomLarge dining roomGranite countertopsCul-de-sac streetLarge oversized step-in showerPretty backsplash
- 16 days |
- -- |
- -- |
Travel times
Looking to buy when your lease ends?
Consider a first-time homebuyer savings account designed to grow your down payment with up to a 6% match & a competitive APY.
Facts & features
Interior
Bedrooms & bathrooms
- Bedrooms: 4
- Bathrooms: 2
- Full bathrooms: 2
Rooms
- Room types: Family Room, Pantry
Heating
- Natural Gas
Cooling
- Electric, Ceiling Fan
Appliances
- Included: Dishwasher, Disposal, Dryer, Microwave, Oven, Range, Refrigerator, Stove, Trash Compactor, Washer
- Laundry: Electric Dryer Hookup, Gas Dryer Hookup, In Unit, Washer Hookup
Features
- All Bedrooms Down, Ceiling Fan(s), Crown Molding, Formal Entry/Foyer, High Ceilings, Primary Bed - 1st Floor, Walk-In Closet(s)
- Flooring: Laminate, Tile
Interior area
- Total interior livable area: 1,880 sqft
Property
Parking
- Total spaces: 2
- Parking features: Attached, Driveway, Covered
- Has attached garage: Yes
- Details: Contact manager
Features
- Stories: 1
- Exterior features: 0 Up To 1/4 Acre, All Bedrooms Down, Architecture Style: Ranch Rambler, Attached, Back Yard, Build Line Restricted, Crown Molding, Cul-De-Sac, Driveway, Electric Dryer Hookup, Flooring: Laminate, Formal Dining, Formal Entry/Foyer, Formal Living, Full Size, Gas Dryer Hookup, Heating: Gas, High Ceilings, Lot Features: Back Yard, Build Line Restricted, Cul-De-Sac, Subdivided, 0 Up To 1/4 Acre, Patio/Deck, Primary Bed - 1st Floor, Subdivided, Utility Room, Walk-In Closet(s), Washer Hookup, Window Coverings
Details
- Parcel number: 0964650000204
Construction
Type & style
- Home type: SingleFamily
- Architectural style: RanchRambler
- Property subtype: SingleFamily
Condition
- Year built: 1965
Community & HOA
Location
- Region: Houston
Financial & listing details
- Lease term: 12 Months
Price history
| Date | Event | Price |
|---|---|---|
| 11/5/2025 | Listed for rent | $2,400$1/sqft |
Source: | ||

