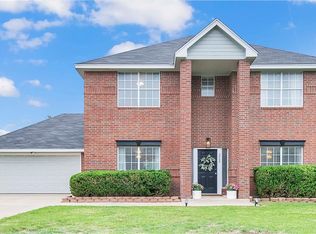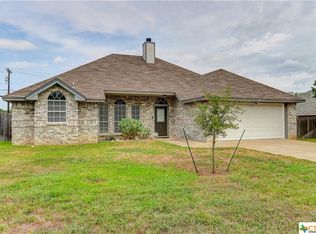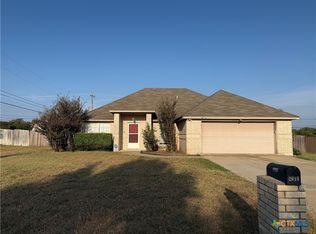Closed
Price Unknown
2006 Shadow Ridge Rd, Harker Heights, TX 76548
4beds
1,603sqft
Single Family Residence
Built in 1992
0.34 Acres Lot
$325,300 Zestimate®
$--/sqft
$1,621 Estimated rent
Home value
$325,300
$306,000 - $345,000
$1,621/mo
Zestimate® history
Loading...
Owner options
Explore your selling options
What's special
Experience the Best of Modern Living!
Discover a stunning, fully renovated home showcasing over $70,000 in upgrades. Step inside to find a spacious 200 sf gourmet kitchen featuring recently updated Kraft Maid cabinets and sleek Corian countertops—the perfect blend of style and function.
Throughout the home, luxury vinyl plank flooring (glued down, not floating) creates a seamless, high-end look. Both bathrooms have been completely remodeled with marble-top vanities, stylish tile floors, and frameless glass shower doors for that spa-like feel. Major systems are already taken care of with a recent HVAC (2023) and a recent roof, offering peace of mind for years to come.
Zillow last checked: 8 hours ago
Listing updated: December 19, 2025 at 08:12pm
Listed by:
Paula Greenfield (254)200-3800,
Coldwell Banker Realty
Bought with:
Colbey Pfund, TREC #0741291
Pure Realty
, TREC #null
Source: Central Texas MLS,MLS#: 595687 Originating MLS: Fort Hood Area Association of REALTORS
Originating MLS: Fort Hood Area Association of REALTORS
Facts & features
Interior
Bedrooms & bathrooms
- Bedrooms: 4
- Bathrooms: 2
- Full bathrooms: 2
Bedroom
- Level: Main
Family room
- Level: Main
Kitchen
- Level: Main
Heating
- Central, Electric, Fireplace(s)
Cooling
- Central Air, Electric, 1 Unit
Appliances
- Included: Dishwasher, Electric Range, Disposal
- Laundry: Inside, Main Level, Laundry Room
Features
- All Bedrooms Down, Bookcases, Built-in Features, Ceiling Fan(s), Dining Area, Separate/Formal Dining Room, High Ceilings, Pull Down Attic Stairs, Separate Shower, Track Lighting, Tub Shower, Vanity, Walk-In Closet(s), Breakfast Area, Custom Cabinets, Kitchen/Dining Combo, Solid Surface Counters
- Flooring: Ceramic Tile, FSC or SFI Certified Source Hardwood
- Attic: Pull Down Stairs
- Number of fireplaces: 1
- Fireplace features: Family Room, Wood Burning
Interior area
- Total interior livable area: 1,603 sqft
Property
Parking
- Total spaces: 2
- Parking features: Attached, Door-Single, Garage Faces Front, Garage, Garage Door Opener
- Attached garage spaces: 2
Features
- Levels: One
- Stories: 1
- Patio & porch: Covered, Deck, Porch
- Exterior features: Deck, Fire Pit, Porch, Private Yard, Storage
- Pool features: None
- Fencing: Back Yard,Privacy,Wood
- Has view: Yes
- View description: None
- Body of water: None
Lot
- Size: 0.34 Acres
Details
- Additional structures: Storage
- Parcel number: 99096
Construction
Type & style
- Home type: SingleFamily
- Architectural style: Ranch,Traditional
- Property subtype: Single Family Residence
Materials
- Brick, Masonry, Vinyl Siding
- Foundation: Slab
- Roof: Composition,Shingle
Condition
- Resale
- Year built: 1992
Utilities & green energy
- Sewer: Public Sewer
- Water: Public
- Utilities for property: Electricity Available, High Speed Internet Available, Trash Collection Public, Underground Utilities, Water Available
Community & neighborhood
Community
- Community features: None, Curbs
Location
- Region: Harker Heights
- Subdivision: Whitten Place
Other
Other facts
- Listing agreement: Exclusive Right To Sell
- Listing terms: Cash,Conventional,FHA,VA Loan
- Road surface type: Paved
Price history
| Date | Event | Price |
|---|---|---|
| 12/20/2025 | Listing removed | $325,000$203/sqft |
Source: | ||
| 12/20/2025 | Pending sale | $325,000$203/sqft |
Source: | ||
| 12/18/2025 | Sold | -- |
Source: | ||
| 11/6/2025 | Contingent | $325,000$203/sqft |
Source: | ||
| 10/17/2025 | Listed for sale | $325,000+12.1%$203/sqft |
Source: | ||
Public tax history
| Year | Property taxes | Tax assessment |
|---|---|---|
| 2025 | $5,561 +119% | $299,446 -1.2% |
| 2024 | $2,539 +4.6% | $303,216 +42% |
| 2023 | $2,427 -27.8% | $213,569 +10% |
Find assessor info on the county website
Neighborhood: 76548
Nearby schools
GreatSchools rating
- 8/10Mountain View Elementary SchoolGrades: PK-5Distance: 1.6 mi
- 3/10Eastern Hills Middle SchoolGrades: 6-8Distance: 1.2 mi
- 5/10Harker Heights High SchoolGrades: 9-12Distance: 0.8 mi
Schools provided by the listing agent
- Elementary: Mountain View Elementary
- Middle: Eastern Hills Middle School
- High: Harker Heights High School
- District: Killeen ISD
Source: Central Texas MLS. This data may not be complete. We recommend contacting the local school district to confirm school assignments for this home.
Get a cash offer in 3 minutes
Find out how much your home could sell for in as little as 3 minutes with a no-obligation cash offer.
Estimated market value
$325,300


