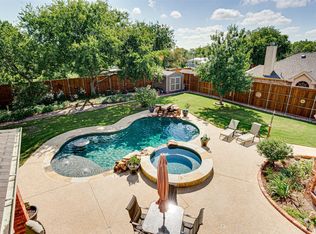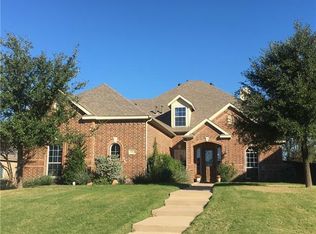Sold on 05/13/25
Price Unknown
2006 Spring Creek Dr, Midlothian, TX 76065
4beds
3,135sqft
Single Family Residence
Built in 2010
0.32 Acres Lot
$575,100 Zestimate®
$--/sqft
$3,936 Estimated rent
Home value
$575,100
$529,000 - $621,000
$3,936/mo
Zestimate® history
Loading...
Owner options
Explore your selling options
What's special
Step into your slice of paradise with this stunning 3,136 sq ft home in Midlothian, Texas, offering the perfect blend of luxury, functionality, and relaxation. Thoughtfully designed, this property features four spacious bedrooms, an office ideal for remote work or a quiet study, and a versatile media-game room that could also be used as a fifth bedroom, perfect for accommodating guests or adapting to your family’s needs. The master bedroom is a tranquil retreat with its own gas log fireplace, while the living room boasts a second gas fireplace, adding warmth and charm to the heart of the home. With four full bathrooms, this home provides convenience and elegance for both guests and everyday living. Outside, you'll find a heated pool with an attached hot tub, complemented by a fully equipped outdoor kitchen for entertaining or family meals under the Texas sky. The pool was replastered in 2018, and all equipment was replaced in 2021, ensuring it is in excellent condition. The backyard offers true privacy with its 8-foot board-on-board cedar fence, and the insulated, air-conditioned 12x16 workshop provides a versatile space for hobbies or projects. A three-car garage adds even more functionality with ample room for vehicles, storage, or even a home gym setup. The home has been beautifully updated, featuring fresh paint throughout and a new roof installed in 2022, blending contemporary style with timeless charm. Situated in a welcoming community with great schools and easy access to shopping and amenities, this property truly encapsulates the best of Texas living. Schedule your private showing today and experience the dream home you’ve been waiting for!
Zillow last checked: 8 hours ago
Listing updated: August 06, 2025 at 07:28pm
Listed by:
Shawn Warren 0756179 214-499-8116,
Real Broker, LLC 855-450-0442
Bought with:
Robert Miller
OnDemand Realty
Source: NTREIS,MLS#: 20906374
Facts & features
Interior
Bedrooms & bathrooms
- Bedrooms: 4
- Bathrooms: 4
- Full bathrooms: 4
Primary bedroom
- Features: Fireplace
- Level: First
- Dimensions: 24 x 14
Bedroom
- Level: First
- Dimensions: 13 x 11
Bedroom
- Level: First
- Dimensions: 17 x 11
Bedroom
- Level: First
- Dimensions: 13 x 12
Dining room
- Level: First
- Dimensions: 12 x 12
Game room
- Level: Second
- Dimensions: 13 x 18
Living room
- Level: First
- Dimensions: 19 x 19
Office
- Level: First
- Dimensions: 12 x 13
Heating
- ENERGY STAR Qualified Equipment, Fireplace(s), Natural Gas
Cooling
- Central Air, Ceiling Fan(s), Multi Units
Appliances
- Included: Built-In Gas Range, Double Oven, Dishwasher, Electric Oven, Disposal, Gas Range, Gas Water Heater, Microwave, Refrigerator
Features
- Decorative/Designer Lighting Fixtures, Double Vanity, Eat-in Kitchen, Granite Counters, High Speed Internet, Kitchen Island, Open Floorplan, Pantry, Cable TV, Wired for Sound
- Flooring: Carpet, Ceramic Tile, Engineered Hardwood
- Has basement: No
- Number of fireplaces: 2
- Fireplace features: Bedroom, Gas, Gas Log, Gas Starter, Living Room
Interior area
- Total interior livable area: 3,135 sqft
Property
Parking
- Total spaces: 3
- Parking features: Door-Multi, Garage, Garage Door Opener
- Attached garage spaces: 3
Features
- Levels: Two
- Stories: 2
- Patio & porch: Covered
- Exterior features: Built-in Barbecue, Barbecue, Gas Grill, Lighting, Outdoor Grill, Outdoor Kitchen, Storage
- Pool features: Cabana, Gunite, Heated, In Ground, Pool, Pool Sweep, Pool/Spa Combo, Waterfall, Water Feature
- Fencing: Back Yard,Fenced,Full,Gate,Wood
Lot
- Size: 0.32 Acres
- Features: Landscaped, Subdivision, Sprinkler System
Details
- Parcel number: 233431
- Other equipment: Irrigation Equipment
Construction
Type & style
- Home type: SingleFamily
- Architectural style: Detached
- Property subtype: Single Family Residence
Materials
- Brick
- Foundation: Slab
- Roof: Asphalt
Condition
- Year built: 2010
Utilities & green energy
- Sewer: Public Sewer
- Water: Public
- Utilities for property: Electricity Available, Electricity Connected, Natural Gas Available, Sewer Available, Separate Meters, Underground Utilities, Water Available, Cable Available
Community & neighborhood
Location
- Region: Midlothian
- Subdivision: Spring Creek Estates Ph One
HOA & financial
HOA
- Has HOA: Yes
- HOA fee: $435 annually
- Services included: Maintenance Grounds
- Association name: spring creek
- Association phone: 888-888-8888
Other
Other facts
- Listing terms: Cash,Conventional,FHA,VA Loan
Price history
| Date | Event | Price |
|---|---|---|
| 5/13/2025 | Sold | -- |
Source: NTREIS #20906374 | ||
| 5/7/2025 | Pending sale | $575,000$183/sqft |
Source: NTREIS #20906374 | ||
| 4/27/2025 | Contingent | $575,000$183/sqft |
Source: NTREIS #20906374 | ||
| 4/23/2025 | Listed for sale | $575,000$183/sqft |
Source: NTREIS #20906374 | ||
Public tax history
| Year | Property taxes | Tax assessment |
|---|---|---|
| 2025 | -- | $526,886 +6% |
| 2024 | $5,022 -4.6% | $497,234 +11.3% |
| 2023 | $5,263 -25.3% | $446,877 +10% |
Find assessor info on the county website
Neighborhood: 76065
Nearby schools
GreatSchools rating
- 8/10Larue Miller Elementary SchoolGrades: PK-5Distance: 0.9 mi
- 7/10Earl & Marthalu Dieterich MiddleGrades: 6-8Distance: 0.9 mi
- 6/10Midlothian High SchoolGrades: 9-12Distance: 2.2 mi
Schools provided by the listing agent
- Elementary: Larue Miller
- Middle: Dieterich
- High: Midlothian
- District: Midlothian ISD
Source: NTREIS. This data may not be complete. We recommend contacting the local school district to confirm school assignments for this home.
Get a cash offer in 3 minutes
Find out how much your home could sell for in as little as 3 minutes with a no-obligation cash offer.
Estimated market value
$575,100
Get a cash offer in 3 minutes
Find out how much your home could sell for in as little as 3 minutes with a no-obligation cash offer.
Estimated market value
$575,100


