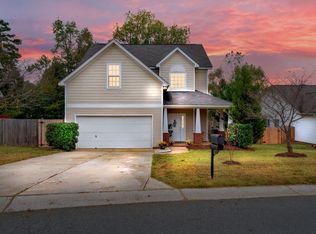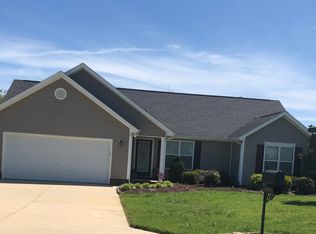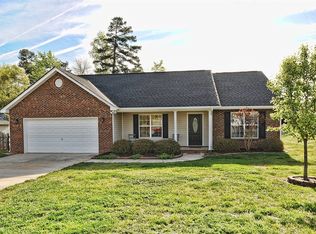Closed
$415,000
2006 Sweet Gum Ct, Monroe, NC 28110
4beds
2,056sqft
Single Family Residence
Built in 2002
0.29 Acres Lot
$415,800 Zestimate®
$202/sqft
$2,129 Estimated rent
Home value
$415,800
$395,000 - $437,000
$2,129/mo
Zestimate® history
Loading...
Owner options
Explore your selling options
What's special
Tucked away at the end of a quiet cul-de-sac in Indian Trail, this beautifully updated home that delivers the privacy, comfort, and style you’ve been searching for! The kitchen is a standout with granite countertops, stainless appliances, deep single bowl sink, and an elongated tile backsplash. Crown molding, fresh paint, and high end Pella windows add a polished feel throughout. The layout is smart with four spacious bedrooms, a Jack and Jill bath upstairs, primary on main and thoughtful upgrades like a shiplap half bath upgrade with a custom sink downstairs. Step outside to your fenced backyard retreat with a firepit, shed, and even a door for your 4 legged friends! Major systems like roof, HVAC and gas water heater are all newer and the washer, dryer, two fridges, and a Samsung mounted TV with Sony surround sound are included. This is a rare chance to own a move in ready home in a top rated school zone in Union County. Schedule your showing now before someone else makes it theirs.
Zillow last checked: 8 hours ago
Listing updated: September 16, 2025 at 11:33am
Listing Provided by:
Frederick Tonsing FredT@chucktownhomes.com,
Keller Williams Connected
Bought with:
Bobbie Weber
ProStead Realty
Source: Canopy MLS as distributed by MLS GRID,MLS#: 4287283
Facts & features
Interior
Bedrooms & bathrooms
- Bedrooms: 4
- Bathrooms: 3
- Full bathrooms: 2
- 1/2 bathrooms: 1
- Main level bedrooms: 1
Primary bedroom
- Level: Main
Bedroom s
- Level: Upper
Bedroom s
- Level: Upper
Bedroom s
- Level: Upper
Laundry
- Level: Upper
Heating
- Central
Cooling
- Central Air
Appliances
- Included: Dishwasher, Disposal, Double Oven, Dryer, Dual Flush Toilets, Electric Oven, Electric Range, Gas Water Heater, Microwave, Refrigerator, Self Cleaning Oven, Washer/Dryer
- Laundry: Electric Dryer Hookup, Upper Level
Features
- Flooring: Carpet, Tile, Vinyl
- Doors: Storm Door(s)
- Windows: Insulated Windows
- Has basement: No
- Fireplace features: Living Room
Interior area
- Total structure area: 2,056
- Total interior livable area: 2,056 sqft
- Finished area above ground: 2,056
- Finished area below ground: 0
Property
Parking
- Total spaces: 2
- Parking features: Driveway, Attached Garage, Garage on Main Level
- Attached garage spaces: 2
- Has uncovered spaces: Yes
Features
- Levels: Two
- Stories: 2
- Patio & porch: Deck, Front Porch
- Fencing: Back Yard,Full,Privacy,Wood
Lot
- Size: 0.29 Acres
- Features: Cul-De-Sac, Private, Wooded
Details
- Additional structures: Shed(s)
- Parcel number: 07027407
- Zoning: AQ6
- Special conditions: Standard
- Other equipment: Network Ready
Construction
Type & style
- Home type: SingleFamily
- Property subtype: Single Family Residence
Materials
- Vinyl
- Foundation: Crawl Space
- Roof: Shingle
Condition
- New construction: No
- Year built: 2002
Utilities & green energy
- Sewer: Public Sewer
- Water: City
Green energy
- Water conservation: Dual Flush Toilets
Community & neighborhood
Security
- Security features: Carbon Monoxide Detector(s), Security System, Smoke Detector(s)
Location
- Region: Monroe
- Subdivision: Oakstone
HOA & financial
HOA
- Has HOA: Yes
- HOA fee: $350 annually
- Association name: Key
Other
Other facts
- Listing terms: Cash,Conventional,FHA,VA Loan
- Road surface type: Concrete, Paved
Price history
| Date | Event | Price |
|---|---|---|
| 9/16/2025 | Sold | $415,000$202/sqft |
Source: | ||
| 8/2/2025 | Listed for sale | $415,000+147%$202/sqft |
Source: | ||
| 9/30/2013 | Sold | $168,000-1.1%$82/sqft |
Source: Public Record | ||
| 8/14/2013 | Price change | $169,900-2.6%$83/sqft |
Source: Keller Williams Ballantyne Area #2165039 | ||
| 7/13/2013 | Listed for sale | $174,500+40.2%$85/sqft |
Source: Keller Williams Ballantyne Area #2165039 | ||
Public tax history
| Year | Property taxes | Tax assessment |
|---|---|---|
| 2025 | $2,637 +22.3% | $395,500 +57.4% |
| 2024 | $2,156 +1.4% | $251,300 |
| 2023 | $2,127 +1.8% | $251,300 -0.3% |
Find assessor info on the county website
Neighborhood: 28110
Nearby schools
GreatSchools rating
- 8/10Poplin Elementary SchoolGrades: PK-5Distance: 1.8 mi
- 10/10Porter Ridge Middle SchoolGrades: 6-8Distance: 2.9 mi
- 7/10Porter Ridge High SchoolGrades: 9-12Distance: 2.8 mi
Schools provided by the listing agent
- Elementary: Poplin
- Middle: Porter Ridge
- High: Porter Ridge
Source: Canopy MLS as distributed by MLS GRID. This data may not be complete. We recommend contacting the local school district to confirm school assignments for this home.
Get a cash offer in 3 minutes
Find out how much your home could sell for in as little as 3 minutes with a no-obligation cash offer.
Estimated market value
$415,800
Get a cash offer in 3 minutes
Find out how much your home could sell for in as little as 3 minutes with a no-obligation cash offer.
Estimated market value
$415,800


