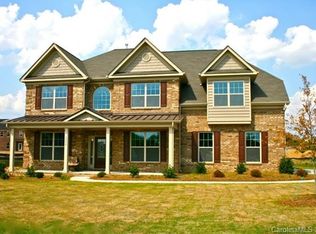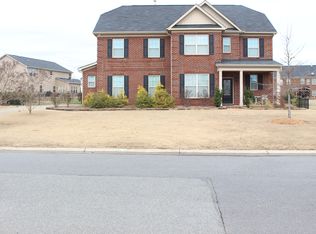STUNNING brick home with side load garage. Hardwood floors throughout the main floor and stairway, gourmet kitchen with granite countertops and 42 inch cabinets, stainless steel appliances, crown and picture frame molding throughout, beautiful coffered ceiling and fireplace in family room. Finished/painted garage. Extended back patio and extended driveway. Every bedroom has vaulted or tray ceiling with walk-in closets. Energy efficient, original owner, smoke and pet free home. A MUST SEE!!
This property is off market, which means it's not currently listed for sale or rent on Zillow. This may be different from what's available on other websites or public sources.

