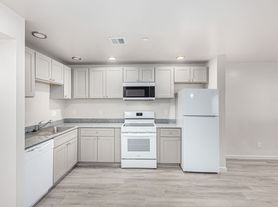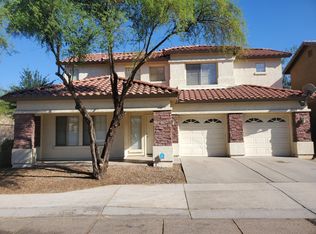Brand new build. $2,261 per month. Gorgeous custom home designed with incredible attention to detail throughout. New desert landscaped front and backyard. Impressive 9' ceilings, polished concrete floors downstairs, wood look LVP floors upstairs. Thoughtful floor plan with large open great room and powder room downstairs. Upstairs you'll find the primary suite + additional large bedrooms. Primary suite features dual vanities and walk-in shower. Kitchen is an entertainer's dream: lovely cabinets, quartz counters, breakfast bar seating, and open to the great room. Brand new appliances include Refrigerator, Washer and Dryer (and an upstairs laundry!) This home also includes a 1-car garage and a long driveway for more parking. Owner will pay for the first-year landscaping upkeep.
o HVAC American Standard 14 SEER
o R40 Foam Spray Insulation
o Energy Star Rated Roofing
o Energy Star Rated Exterior Paint
House for rent
$2,261/mo
2006 W Madison St #2, Phoenix, AZ 85009
3beds
1,435sqft
Price may not include required fees and charges.
Singlefamily
Available now
What's special
Primary suiteBreakfast bar seatingLovely cabinetsQuartz countersWalk-in showerWood look lvp floorsDual vanities
- 60 days |
- -- |
- -- |
Travel times
Looking to buy when your lease ends?
Consider a first-time homebuyer savings account designed to grow your down payment with up to a 6% match & a competitive APY.
Facts & features
Interior
Bedrooms & bathrooms
- Bedrooms: 3
- Bathrooms: 3
- Full bathrooms: 2
- 1/2 bathrooms: 1
Interior area
- Total interior livable area: 1,435 sqft
Property
Parking
- Details: Contact manager
Construction
Type & style
- Home type: SingleFamily
- Property subtype: SingleFamily
Condition
- Year built: 2025
Community & HOA
Location
- Region: Phoenix
Financial & listing details
- Lease term: Contact For Details
Price history
| Date | Event | Price |
|---|---|---|
| 10/1/2025 | Price change | $2,261+7.7%$2/sqft |
Source: | ||
| 9/20/2025 | Listed for rent | $2,100-4.5%$1/sqft |
Source: | ||
| 9/10/2025 | Listing removed | $2,200$2/sqft |
Source: | ||
| 8/15/2025 | Listed for rent | $2,200$2/sqft |
Source: | ||

