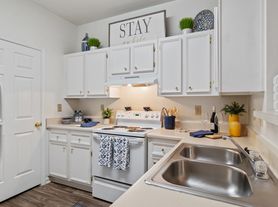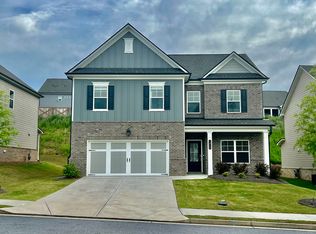Rare chance to live in this stunning new end-unit townhome offering a modern open-concept floor plan and elegant finishes throughout. Located in a desirable Lawrenceville community, this home combines style, comfort, and convenience. This residence features 3 spacious bedrooms, 2.5 baths, and a 2-car garage. The gourmet kitchen is a showstopper with white cabinetry, granite countertops, a massive center island, stainless steel appliances, and 5" hardwood floors that flow seamlessly into the dining and family room. A marble-accented fireplace creates the perfect focal point for cozy evenings. The luxurious owner's suite boasts trey ceilings, oversized dimensions, and a spa-inspired bath with a garden tub, separate shower, double vanities, and an expansive walk-in closet. Secondary bedrooms are generously sized and share a well-appointed bath. Enjoy a private backyard retreat, ideal for relaxing or entertaining. Lawn care and trash service are included in the lease, making maintenance effortless. Perfectly situated near shopping, dining, schools, and major highways, this home is truly move-in ready.
Listings identified with the FMLS IDX logo come from FMLS and are held by brokerage firms other than the owner of this website. The listing brokerage is identified in any listing details. Information is deemed reliable but is not guaranteed. 2025 First Multiple Listing Service, Inc.
Townhouse for rent
$2,200/mo
2006 Wheylon Ct, Lawrenceville, GA 30044
3beds
1,830sqft
Price may not include required fees and charges.
Townhouse
Available Sat Nov 1 2025
-- Pets
Electric, zoned, ceiling fan
In unit laundry
Attached garage parking
Electric, zoned, fireplace
What's special
Marble-accented fireplaceElegant finishesEnd-unit townhomeModern open-concept floor planMassive center islandStainless steel appliancesPrivate backyard retreat
- 1 day
- on Zillow |
- -- |
- -- |
Travel times
Renting now? Get $1,000 closer to owning
Unlock a $400 renter bonus, plus up to a $600 savings match when you open a Foyer+ account.
Offers by Foyer; terms for both apply. Details on landing page.
Facts & features
Interior
Bedrooms & bathrooms
- Bedrooms: 3
- Bathrooms: 3
- Full bathrooms: 2
- 1/2 bathrooms: 1
Rooms
- Room types: Family Room
Heating
- Electric, Zoned, Fireplace
Cooling
- Electric, Zoned, Ceiling Fan
Appliances
- Included: Dishwasher, Disposal, Microwave, Range, Refrigerator
- Laundry: In Unit, Laundry Room, Upper Level
Features
- Ceiling Fan(s), Double Vanity, Entrance Foyer, High Ceilings 9 ft Main, High Ceilings 9 ft Upper, High Speed Internet, Walk In Closet, Walk-In Closet(s)
- Flooring: Carpet, Hardwood
- Has fireplace: Yes
- Furnished: Yes
Interior area
- Total interior livable area: 1,830 sqft
Property
Parking
- Parking features: Attached, Garage, Covered
- Has attached garage: Yes
- Details: Contact manager
Features
- Stories: 2
- Exterior features: Contact manager
Details
- Parcel number: 5051389
Construction
Type & style
- Home type: Townhouse
- Property subtype: Townhouse
Condition
- Year built: 2018
Utilities & green energy
- Utilities for property: Garbage
Community & HOA
Location
- Region: Lawrenceville
Financial & listing details
- Lease term: 12 Months
Price history
| Date | Event | Price |
|---|---|---|
| 10/3/2025 | Listed for rent | $2,200+4.8%$1/sqft |
Source: FMLS GA #7659796 | ||
| 10/26/2024 | Listing removed | $2,100$1/sqft |
Source: FMLS GA #7468075 | ||
| 10/7/2024 | Listed for rent | $2,100$1/sqft |
Source: FMLS GA #7468075 | ||
| 3/26/2021 | Sold | $273,000+10.5%$149/sqft |
Source: Public Record | ||
| 10/31/2018 | Sold | $247,057$135/sqft |
Source: Public Record | ||

