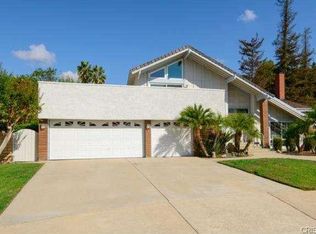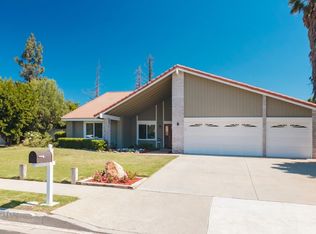Chatsworth Home available for lease located at the end of a cul-de-sac. Formal step-down living room with fireplace. Dining area. Large family room adjacent open kitchen with wood laminate flooring. Sliders open to large rear yard with storage shed on the side. 1/2 bath located downstairs for guest. 2 car attached garage with direct access, large laundry/utility storage room. Upstairs has large master bedroom with private bath with stall shower and separate bathtub, and a walk-in closet. Other bedrooms with carpet, sliding closet doors, and smooth ceilings. The 5th bedroom is perfect for a Bonus Room/Upstairs Entertainment room. Close to shopping, places of worship, schools, public transportation. Great location!
This property is off market, which means it's not currently listed for sale or rent on Zillow. This may be different from what's available on other websites or public sources.

