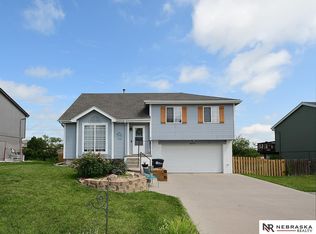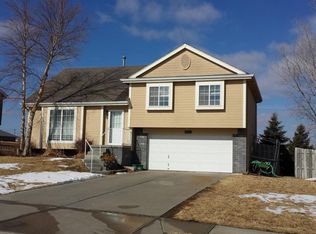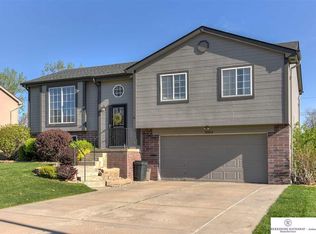Sold for $280,000
$280,000
20066 Gateway Rd, Elkhorn, NE 68022
3beds
1,563sqft
Single Family Residence
Built in 1998
7,840.8 Square Feet Lot
$291,700 Zestimate®
$179/sqft
$2,186 Estimated rent
Home value
$291,700
$274,000 - $309,000
$2,186/mo
Zestimate® history
Loading...
Owner options
Explore your selling options
What's special
This cute Elkhorn home is ready for its new owners to call it Home! Just blocks from Hillrise Elementary School, shopping, dining, and recreation, it is in the heart of all of the action! With fresh paint throughout, some updated fixtures, and all appliances included, you can move right in. The kitchen has tons of cabinet space, an island, and dining area that walks out onto the huge deck. The living room is spacious with a vaulted ceiling and tons of natural light. Enjoy the large primary suite with a walk-in closet and double sinks. The other bedrooms are nicely sized and the full bathroom has been updated. The lower level rec room has a gas fireplace and walks out onto a great patio and fenced yard. A two-car garage has some nice storage as well! Don't miss out on this great opportunity!
Zillow last checked: 8 hours ago
Listing updated: June 19, 2024 at 08:31am
Listed by:
Deb Gustafson 402-213-6247,
BHHS Ambassador Real Estate
Bought with:
Benjamin Stephens, 20210781
Meraki Realty Group
Source: GPRMLS,MLS#: 22411272
Facts & features
Interior
Bedrooms & bathrooms
- Bedrooms: 3
- Bathrooms: 2
- Full bathrooms: 1
- 3/4 bathrooms: 1
- Main level bathrooms: 2
Primary bedroom
- Features: Wall/Wall Carpeting, Ceiling Fan(s)
- Level: Main
- Area: 186.3
- Dimensions: 13.8 x 13.5
Bedroom 2
- Features: Wall/Wall Carpeting
- Level: Main
- Area: 92
- Dimensions: 10 x 9.2
Bedroom 3
- Features: Wall/Wall Carpeting
- Level: Main
- Area: 114
- Dimensions: 11.4 x 10
Primary bathroom
- Features: 3/4, Shower, Double Sinks
Kitchen
- Features: Laminate Flooring
- Level: Main
- Area: 111.8
- Dimensions: 13 x 8.6
Living room
- Features: Cath./Vaulted Ceiling, Laminate Flooring
- Level: Main
- Area: 183
- Dimensions: 15 x 12.2
Basement
- Area: 360
Heating
- Natural Gas, Forced Air
Cooling
- Central Air
Appliances
- Included: Range, Refrigerator, Washer, Dishwasher, Dryer, Disposal, Microwave
Features
- Ceiling Fan(s)
- Flooring: Carpet, Laminate
- Doors: Sliding Doors
- Windows: LL Daylight Windows
- Basement: Walk-Out Access,Partially Finished
- Number of fireplaces: 1
- Fireplace features: Recreation Room, Direct-Vent Gas Fire
Interior area
- Total structure area: 1,563
- Total interior livable area: 1,563 sqft
- Finished area above ground: 1,203
- Finished area below ground: 360
Property
Parking
- Total spaces: 2
- Parking features: Built-In, Garage, Garage Door Opener
- Attached garage spaces: 2
Features
- Levels: Split Entry
- Patio & porch: Patio, Deck
- Fencing: Wood,Full
Lot
- Size: 7,840 sqft
- Dimensions: 72 x 110
- Features: Up to 1/4 Acre., Subdivided, Public Sidewalk, Curb and Gutter
Details
- Parcel number: 2542500208
Construction
Type & style
- Home type: SingleFamily
- Architectural style: Traditional
- Property subtype: Single Family Residence
Materials
- Masonite, Brick/Other
- Foundation: Block
- Roof: Composition
Condition
- Not New and NOT a Model
- New construction: No
- Year built: 1998
Utilities & green energy
- Sewer: Public Sewer
- Water: Public
- Utilities for property: Cable Available, Electricity Available, Natural Gas Available, Water Available, Sewer Available, Phone Available
Community & neighborhood
Location
- Region: Elkhorn
- Subdivision: Winterburn
Other
Other facts
- Listing terms: VA Loan,FHA,Conventional,Cash
- Ownership: Fee Simple
Price history
| Date | Event | Price |
|---|---|---|
| 6/14/2024 | Sold | $280,000+1.8%$179/sqft |
Source: | ||
| 5/11/2024 | Pending sale | $275,000$176/sqft |
Source: | ||
| 5/8/2024 | Listed for sale | $275,000+120%$176/sqft |
Source: | ||
| 1/26/2022 | Listing removed | -- |
Source: Zillow Rental Manager Report a problem | ||
| 1/22/2022 | Listed for rent | $1,550$1/sqft |
Source: Zillow Rental Manager Report a problem | ||
Public tax history
| Year | Property taxes | Tax assessment |
|---|---|---|
| 2024 | $3,769 -25.1% | $241,200 +0.8% |
| 2023 | $5,029 +8.5% | $239,200 +17.9% |
| 2022 | $4,637 +15.5% | $202,800 +16.2% |
Find assessor info on the county website
Neighborhood: Elkhorn
Nearby schools
GreatSchools rating
- 9/10Hillrise Elementary SchoolGrades: PK-5Distance: 0.1 mi
- 8/10Elkhorn Middle SchoolGrades: 6-8Distance: 0.7 mi
- 9/10Elkhorn High SchoolGrades: 9-12Distance: 1.4 mi
Schools provided by the listing agent
- Elementary: Hillrise
- Middle: Elkhorn
- High: Elkhorn
- District: Elkhorn
Source: GPRMLS. This data may not be complete. We recommend contacting the local school district to confirm school assignments for this home.
Get pre-qualified for a loan
At Zillow Home Loans, we can pre-qualify you in as little as 5 minutes with no impact to your credit score.An equal housing lender. NMLS #10287.
Sell with ease on Zillow
Get a Zillow Showcase℠ listing at no additional cost and you could sell for —faster.
$291,700
2% more+$5,834
With Zillow Showcase(estimated)$297,534


