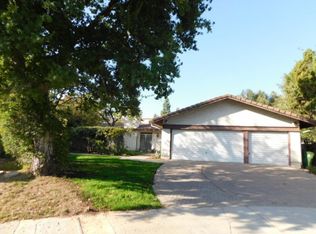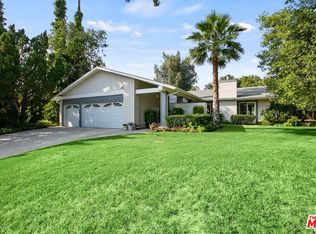Gorgeous sprawling 0.4-acre single story estate, located at the end of a cul-de-sac features an entertainer's yard and overlooks the Chatsworth neighborhood hills. Welcoming you to this lovely home is a private courtyard entry leading to a double door entry to home. Step down to the spacious formal living room with raised vaulted beamed ceilings, a fireplace, and lots of natural lighting from surrounding windows. To the right, you will find the extra-large kitchen with ample countertop/storage space including a dining area, a wet bar, and a slider door leading to a private patio sitting area with a BBQ . Bedrooms are very spacious in size and offer ceiling fans. The master bedroom is grand in size and offers plank flooring, three closets, and a large floor-to-ceiling sliding door to the back patio making the room extra light and bright. The master bathroom offers dual sink vanity and a step-in roman tub shower. The rear yard has a massive covered patio area, perfect for multiple dining tables and chairs. Enjoy the breathtaking views of the neighborhood hills and lush landscaping from every angle of the backyard including lemon trees. Privately take a swim in the sparkling swimming pool or soak in the spa to discover your own private oasis. Large grass areas in rear yard . Prime location near many new shopping plazas, including The Vineyards at Porter Ranch with Whole Foods, and close to award-winning schools.
This property is off market, which means it's not currently listed for sale or rent on Zillow. This may be different from what's available on other websites or public sources.

