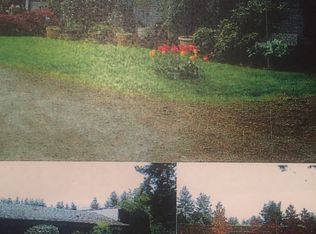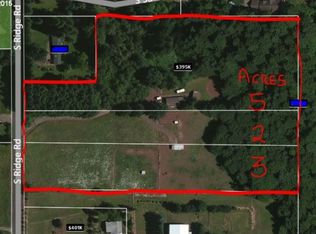Sold
$822,900
20068 S Ridge Rd, Oregon City, OR 97045
3beds
2,577sqft
Residential, Single Family Residence
Built in 1965
4.78 Acres Lot
$803,300 Zestimate®
$319/sqft
$3,048 Estimated rent
Home value
$803,300
$755,000 - $851,000
$3,048/mo
Zestimate® history
Loading...
Owner options
Explore your selling options
What's special
Equestrian property with indoor arena, barn & shop! Excellent opportunity for horse lovers, hobby farmers, workshop enthusiasts or anyone looking for peaceful country living not too far from the city! Ride all year round in the 60x60 indoor arena. Arena barn has 4 stalls & tack room converted to stall. Smaller Barn currently set up for hay storage, trophy room & tack room. Ample pasture space, perimeter fenced & cross fenced with small paddock runs. 2 covered trailer/RV parking bays. Workshop with power & water, 5 additional bays for storage/flex space/coop space. The home has been recently updated with a new furnace & AC, new electrical panel, newer roof, new oak hardwood flooring & vinyl windows. All main level living + lower level basement w/fireplace & minibar, great for entertaining! Beautiful grounds with many fruit trees, gorgeous flowering plants for beauty year round. Excellent value for a property offering privacy, room to roam, a layout that supports multiple lifestyles and where possibilities truly run wide.
Zillow last checked: 8 hours ago
Listing updated: August 16, 2025 at 03:37am
Listed by:
Jeanie Lovell jeanie@lovellandhall.com,
Lovell & Hall Real Estate Partners
Bought with:
Dag Mavrolas, 201214343
Premiere Property Group, LLC
Source: RMLS (OR),MLS#: 722523103
Facts & features
Interior
Bedrooms & bathrooms
- Bedrooms: 3
- Bathrooms: 2
- Full bathrooms: 2
- Main level bathrooms: 2
Primary bedroom
- Features: Double Closet, Wallto Wall Carpet
- Level: Main
- Area: 304
- Dimensions: 16 x 19
Bedroom 2
- Features: Wallto Wall Carpet
- Level: Main
- Area: 130
- Dimensions: 10 x 13
Bedroom 3
- Features: Wallto Wall Carpet
- Level: Main
- Area: 130
- Dimensions: 13 x 10
Dining room
- Features: Hardwood Floors
- Level: Main
- Area: 80
- Dimensions: 8 x 10
Family room
- Features: Ceiling Fan, Hardwood Floors, Sliding Doors
- Level: Main
- Area: 224
- Dimensions: 16 x 14
Kitchen
- Features: Hardwood Floors
- Level: Main
- Area: 140
- Width: 14
Living room
- Features: Fireplace, Hardwood Floors
- Level: Main
- Area: 285
- Dimensions: 19 x 15
Heating
- Forced Air, Fireplace(s)
Cooling
- Central Air
Appliances
- Included: Built In Oven, Cooktop, Dishwasher, Free-Standing Refrigerator, Microwave, Stainless Steel Appliance(s), Washer/Dryer, Electric Water Heater
Features
- Wet Bar, Ceiling Fan(s), Double Closet, Indoor
- Flooring: Hardwood, Laminate, Wall to Wall Carpet, Dirt
- Doors: Sliding Doors
- Windows: Vinyl Frames
- Basement: Finished
- Number of fireplaces: 2
- Fireplace features: Wood Burning
Interior area
- Total structure area: 2,577
- Total interior livable area: 2,577 sqft
Property
Parking
- Total spaces: 1
- Parking features: Driveway, RV Access/Parking, RV Boat Storage, Attached, Extra Deep Garage
- Attached garage spaces: 1
- Has uncovered spaces: Yes
Features
- Stories: 2
- Exterior features: Yard
- Fencing: Cross Fenced,Fenced
- Has view: Yes
- View description: Territorial
Lot
- Size: 4.78 Acres
- Dimensions: 900 x 233
- Features: Level, Pasture, Acres 3 to 5
Details
- Additional structures: Barn, CoveredArena, Outbuilding, RVParking, RVBoatStorage, ArenaBarn, Workshop, TackRoom, HayStorage
- Additional parcels included: 00915656
- Parcel number: 00915674
- Zoning: FF10
Construction
Type & style
- Home type: SingleFamily
- Architectural style: Ranch
- Property subtype: Residential, Single Family Residence
Materials
- Pole, Wood Frame, Concrete, Lap Siding
- Foundation: Concrete Perimeter, Slab
- Roof: Composition
Condition
- Resale
- New construction: No
- Year built: 1965
Utilities & green energy
- Gas: Propane
- Sewer: Standard Septic
- Water: Well
Community & neighborhood
Location
- Region: Oregon City
- Subdivision: Redland
Other
Other facts
- Listing terms: Cash,Conventional,FHA,VA Loan
- Road surface type: Paved
Price history
| Date | Event | Price |
|---|---|---|
| 8/15/2025 | Sold | $822,900-3.1%$319/sqft |
Source: | ||
| 7/16/2025 | Pending sale | $849,500$330/sqft |
Source: | ||
| 7/10/2025 | Listed for sale | $849,500$330/sqft |
Source: | ||
Public tax history
| Year | Property taxes | Tax assessment |
|---|---|---|
| 2025 | $4,845 +11.9% | $338,019 +3% |
| 2024 | $4,330 +2.4% | $328,174 +3% |
| 2023 | $4,230 +6.9% | $318,616 +3% |
Find assessor info on the county website
Neighborhood: 97045
Nearby schools
GreatSchools rating
- 2/10Redland Elementary SchoolGrades: K-5Distance: 3.5 mi
- 4/10Ogden Middle SchoolGrades: 6-8Distance: 7.5 mi
- 8/10Oregon City High SchoolGrades: 9-12Distance: 6.2 mi
Schools provided by the listing agent
- Elementary: Redland
- Middle: Tumwata
- High: Oregon City
Source: RMLS (OR). This data may not be complete. We recommend contacting the local school district to confirm school assignments for this home.
Get a cash offer in 3 minutes
Find out how much your home could sell for in as little as 3 minutes with a no-obligation cash offer.
Estimated market value$803,300
Get a cash offer in 3 minutes
Find out how much your home could sell for in as little as 3 minutes with a no-obligation cash offer.
Estimated market value
$803,300

