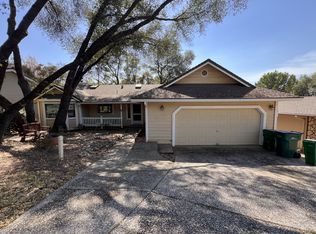Closed
$412,500
20069 Echo Blue Dr, Penn Valley, CA 95946
3beds
1,662sqft
Single Family Residence
Built in 1981
0.3 Acres Lot
$419,800 Zestimate®
$248/sqft
$2,444 Estimated rent
Home value
$419,800
$399,000 - $441,000
$2,444/mo
Zestimate® history
Loading...
Owner options
Explore your selling options
What's special
Reduced!! Seller Motivated....One story home w/level entry, Lg family room w/gas fireplace, vaulted ceilings, wet bar, kitchen w/Corian counters, plenty of storage, gas cooktop, built in oven, dining room has vaulted ceiling with slider to deck. Master bedroom w/slider to back deck, updated bathroom w/walk in shower, heated floor, two other bedrooms, whole house fan. Sellers bought home because it would be easy to have wheel chair access in and around home with tile flooring, no carpet. Property is level at street and has gentle slope in back. Living room with doggy door to front deck and dog run. There is room to the right of the Garage to have extra parking. Vacant & easy to show!
Zillow last checked: 8 hours ago
Listing updated: September 10, 2023 at 07:31pm
Listed by:
Kalli Brzezinski DRE #01321091 530-277-9516,
Trotter Properties
Bought with:
Marsha Smith, DRE #01943678
Professional Realty Services International Inc.
Source: MetroList Services of CA,MLS#: 223061712Originating MLS: MetroList Services, Inc.
Facts & features
Interior
Bedrooms & bathrooms
- Bedrooms: 3
- Bathrooms: 2
- Full bathrooms: 2
Primary bedroom
- Features: Ground Floor
Primary bathroom
- Features: Shower Stall(s)
Dining room
- Features: Formal Area
Kitchen
- Features: Breakfast Area, Other Counter
Heating
- Propane, Fireplace(s)
Cooling
- Ceiling Fan(s), Central Air
Appliances
- Included: Free-Standing Gas Range, Dishwasher
- Laundry: In Garage
Features
- Flooring: Simulated Wood, Tile
- Has fireplace: No
Interior area
- Total interior livable area: 1,662 sqft
Property
Parking
- Total spaces: 2
- Parking features: Garage Door Opener, Garage Faces Front
- Garage spaces: 2
Features
- Stories: 1
- Has private pool: Yes
- Pool features: Community
Lot
- Size: 0.30 Acres
- Features: Low Maintenance
Details
- Parcel number: 033620012000
- Zoning description: R-1
- Special conditions: Standard
Construction
Type & style
- Home type: SingleFamily
- Architectural style: Ranch
- Property subtype: Single Family Residence
Materials
- Wood
- Foundation: Raised
- Roof: Composition
Condition
- Year built: 1981
Utilities & green energy
- Sewer: Sewer Connected
- Water: Public
- Utilities for property: Propane Tank Leased, Electric, Sewer Connected
Community & neighborhood
Community
- Community features: Gated
Location
- Region: Penn Valley
HOA & financial
HOA
- Has HOA: Yes
- HOA fee: $3,400 annually
- Amenities included: Clubhouse, Putting Green(s), Recreation Facilities, Golf Course, Park
- Services included: Security
Price history
| Date | Event | Price |
|---|---|---|
| 8/31/2023 | Sold | $412,500-2.9%$248/sqft |
Source: MetroList Services of CA #223061712 | ||
| 8/3/2023 | Pending sale | $425,000$256/sqft |
Source: MetroList Services of CA #223061712 | ||
| 7/18/2023 | Price change | $425,000-4.9%$256/sqft |
Source: MetroList Services of CA #223061712 | ||
| 7/4/2023 | Listed for sale | $447,000+39.7%$269/sqft |
Source: MetroList Services of CA #223061712 | ||
| 9/20/2019 | Sold | $320,000$193/sqft |
Source: MetroList Services of CA #19055773 | ||
Public tax history
| Year | Property taxes | Tax assessment |
|---|---|---|
| 2025 | $6,174 +2.4% | $420,750 +2% |
| 2024 | $6,030 +17.8% | $412,500 +22.6% |
| 2023 | $5,117 +4.7% | $336,373 +2% |
Find assessor info on the county website
Neighborhood: 95946
Nearby schools
GreatSchools rating
- 8/10Williams Ranch Elementary SchoolGrades: K-5Distance: 2 mi
- NAVantage Point CharterGrades: K-12Distance: 3 mi
- 7/10Nevada Union High SchoolGrades: 9-12Distance: 8.6 mi

Get pre-qualified for a loan
At Zillow Home Loans, we can pre-qualify you in as little as 5 minutes with no impact to your credit score.An equal housing lender. NMLS #10287.
