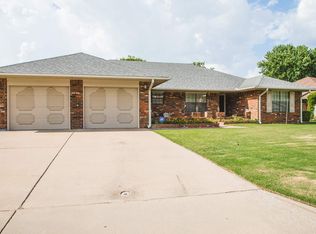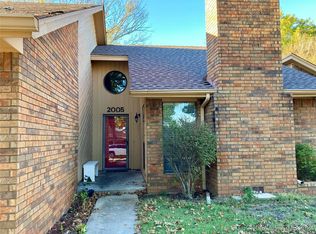Sold for $259,000 on 10/02/23
$259,000
2007 8th Ave NW, Ardmore, OK 73401
3beds
1,846sqft
Single Family Residence
Built in 1985
9,147.6 Square Feet Lot
$263,600 Zestimate®
$140/sqft
$1,781 Estimated rent
Home value
$263,600
$250,000 - $277,000
$1,781/mo
Zestimate® history
Loading...
Owner options
Explore your selling options
What's special
Immaculate and move-in-ready, this beautiful home is located in a great neighborhood. With 3 bedrooms and 2 bathrooms, it offers plenty of space for a family. The kitchen boasts ample kitchen cabinets with granite countertops as well as an island bar. The living room has a gas fireplace, a wet bar, and a skylight to allow natural light to illuminate the space. In addition, this property has a second living area. It provides additional space for relaxation or entertainment. The primary bedroom is spacious and features not one, but two closets for storage and a nice tiled shower. Step out to the covered patio, and enjoy the privacy provided by the fenced-in backyard, complete with a large storage shed. Convenience is key, as this home is situated close to restaurants, shopping centers, and medical facilities. New CHA ijust got installed for your comfort. Don't miss out on this opportunity to call this house your home. Schedule a showing today.
Zillow last checked: 8 hours ago
Listing updated: October 02, 2023 at 12:40pm
Listed by:
Susan R Bolles 580-220-5897,
Ardmore Realty, Inc
Bought with:
Susan R Bolles, 138182
Ardmore Realty, Inc
Source: MLS Technology, Inc.,MLS#: 2325010 Originating MLS: MLS Technology
Originating MLS: MLS Technology
Facts & features
Interior
Bedrooms & bathrooms
- Bedrooms: 3
- Bathrooms: 2
- Full bathrooms: 2
Heating
- Central, Gas
Cooling
- Central Air
Appliances
- Included: Microwave, Oven, Range, Refrigerator, Electric Range, Gas Water Heater
- Laundry: Electric Dryer Hookup
Features
- Granite Counters, Cable TV, Ceiling Fan(s)
- Flooring: Carpet, Laminate, Tile
- Windows: Vinyl
- Basement: None
- Number of fireplaces: 1
Interior area
- Total structure area: 1,846
- Total interior livable area: 1,846 sqft
Property
Parking
- Total spaces: 2
- Parking features: Attached, Garage
- Attached garage spaces: 2
Features
- Levels: One
- Stories: 1
- Patio & porch: Covered, Patio
- Exterior features: Rain Gutters
- Pool features: None
- Fencing: Privacy
Lot
- Size: 9,147 sqft
- Features: Mature Trees
Details
- Additional structures: Storage
- Parcel number: 140500007015000100
Construction
Type & style
- Home type: SingleFamily
- Architectural style: Other
- Property subtype: Single Family Residence
Materials
- Brick, Wood Frame
- Foundation: Slab
- Roof: Asphalt,Fiberglass
Condition
- Year built: 1985
Utilities & green energy
- Sewer: Public Sewer
- Water: Public
- Utilities for property: Cable Available, Electricity Available, Natural Gas Available, Water Available
Community & neighborhood
Security
- Security features: No Safety Shelter
Community
- Community features: Gutter(s)
Location
- Region: Ardmore
- Subdivision: Western Heights Ii
Other
Other facts
- Listing terms: Conventional,Other,VA Loan
Price history
| Date | Event | Price |
|---|---|---|
| 10/2/2023 | Sold | $259,000$140/sqft |
Source: | ||
| 8/25/2023 | Pending sale | $259,000$140/sqft |
Source: | ||
| 8/4/2023 | Price change | $259,000-3.7%$140/sqft |
Source: | ||
| 7/19/2023 | Listed for sale | $269,000+323.6%$146/sqft |
Source: | ||
| 2/10/2011 | Sold | $63,500-95.8%$34/sqft |
Source: Public Record | ||
Public tax history
| Year | Property taxes | Tax assessment |
|---|---|---|
| 2024 | $3,102 +120.4% | $31,080 +103.9% |
| 2023 | $1,407 +3.4% | $15,240 |
| 2022 | $1,361 -5.2% | $15,240 |
Find assessor info on the county website
Neighborhood: 73401
Nearby schools
GreatSchools rating
- 5/10Lincoln Elementary SchoolGrades: 1-5Distance: 1.4 mi
- 3/10Ardmore Middle SchoolGrades: 7-8Distance: 2.1 mi
- 3/10Ardmore High SchoolGrades: 9-12Distance: 1.9 mi
Schools provided by the listing agent
- Elementary: Lincoln
- High: Ardmore
- District: Ardmore - Sch Dist (AD2)
Source: MLS Technology, Inc.. This data may not be complete. We recommend contacting the local school district to confirm school assignments for this home.

Get pre-qualified for a loan
At Zillow Home Loans, we can pre-qualify you in as little as 5 minutes with no impact to your credit score.An equal housing lender. NMLS #10287.

