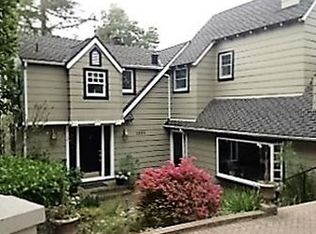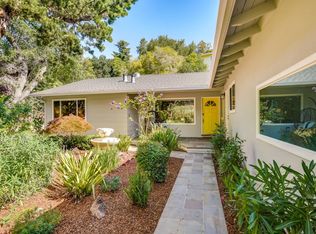Sold for $2,200,000 on 08/19/25
$2,200,000
2007 Arbor Ave, Belmont, CA 94002
5beds
2,660sqft
Single Family Residence,
Built in 1964
5,000 Square Feet Lot
$2,188,500 Zestimate®
$827/sqft
$8,371 Estimated rent
Home value
$2,188,500
$1.99M - $2.41M
$8,371/mo
Zestimate® history
Loading...
Owner options
Explore your selling options
What's special
Welcome to your dream home in the charming city of Belmont! This spacious 2,660 sq ft residence offers five bedrooms, including a unique inverted floor plan and a primary bedroom with a walk-in closet on the ground floor. The kitchen features a gas oven range, dishwasher, refrigerator, and tile countertops. Adjacent to the kitchen, the dining area seamlessly integrates into the living room, perfect for both casual meals and formal gatherings. House sits on most of the yard. Welcome Home...
The home boasts beautiful hardwood and tile flooring throughout. The cozy fireplace provides a warm ambiance, while central forced air gas heating and ceiling fans ensure comfort in all seasons. Inside laundry facilities, including a washer and dryer, add convenience to daily living.
Located within the Belmont-Redwood Shores Elementary School District, this property is an ideal choice for families. With a lot size of 5,000 sq ft, a two-car garage, and no existing structures to alter the landscape, this home combines practicality with style. Dont miss the opportunity to make this Belmont gem your own!
Zillow last checked: 8 hours ago
Listing updated: August 21, 2025 at 02:18am
Listed by:
Sarah Hillhouse 01294373 415-988-0588,
Coldwell Banker Realty 650-324-4456
Bought with:
Peter Tao, 01348092
Coldwell Banker Realty
Source: MLSListings Inc,MLS#: ML82013608
Facts & features
Interior
Bedrooms & bathrooms
- Bedrooms: 5
- Bathrooms: 4
- Full bathrooms: 3
- 1/2 bathrooms: 1
Bedroom
- Features: InvertedFloorPlan, WalkinCloset, PrimaryBedroomonGroundFloor, BedroomonGroundFloor2plus
Bathroom
- Features: PrimaryStallShowers, ShoweroverTub1, SolidSurface, StallShower2plus, Tile, UpdatedBaths
Dining room
- Features: DiningAreainLivingRoom, EatinKitchen
Family room
- Features: Other
Kitchen
- Features: Countertop_Tile
Heating
- Central Forced Air Gas, Fireplace(s), Forced Air, Gas
Cooling
- Ceiling Fan(s)
Appliances
- Included: Dishwasher, Gas Oven/Range, Refrigerator, Washer/Dryer
- Laundry: Inside
Features
- Flooring: Hardwood, Tile
- Number of fireplaces: 2
- Fireplace features: Wood Burning
Interior area
- Total structure area: 2,660
- Total interior livable area: 2,660 sqft
Property
Parking
- Total spaces: 2
- Parking features: Attached, On Street
- Attached garage spaces: 2
Features
- Stories: 2
- Fencing: Back Yard,Front Yard
Lot
- Size: 5,000 sqft
- Features: Sloped Down
Details
- Additional structures: None
- Parcel number: 044093010
- Zoning: R10006
- Special conditions: Standard
Construction
Type & style
- Home type: SingleFamily
- Property subtype: Single Family Residence,
Materials
- Concrete
- Foundation: Other, Concrete Perimeter and Slab
- Roof: Composition, Shingle
Condition
- New construction: No
- Year built: 1964
Utilities & green energy
- Gas: PublicUtilities
- Sewer: Public Sewer
- Water: Public
- Utilities for property: Public Utilities, Water Public
Community & neighborhood
Location
- Region: Belmont
Other
Other facts
- Listing agreement: ExclusiveAgency
- Listing terms: CashorConventionalLoan
Price history
| Date | Event | Price |
|---|---|---|
| 8/19/2025 | Sold | $2,200,000$827/sqft |
Source: | ||
Public tax history
| Year | Property taxes | Tax assessment |
|---|---|---|
| 2024 | $6,724 +0.1% | $471,794 +2% |
| 2023 | $6,719 +2.5% | $462,544 +2% |
| 2022 | $6,554 +0.9% | $453,475 +2% |
Find assessor info on the county website
Neighborhood: Central
Nearby schools
GreatSchools rating
- 8/10Central Elementary SchoolGrades: K-5Distance: 0.8 mi
- 8/10Ralston Intermediate SchoolGrades: 6-8Distance: 1.1 mi
- 10/10Carlmont High SchoolGrades: 9-12Distance: 0.9 mi
Schools provided by the listing agent
- Elementary: CentralElementary_1
- Middle: RalstonIntermediate
- High: CarlmontHigh
- District: BelmontRedwoodShoresElementary
Source: MLSListings Inc. This data may not be complete. We recommend contacting the local school district to confirm school assignments for this home.
Get a cash offer in 3 minutes
Find out how much your home could sell for in as little as 3 minutes with a no-obligation cash offer.
Estimated market value
$2,188,500
Get a cash offer in 3 minutes
Find out how much your home could sell for in as little as 3 minutes with a no-obligation cash offer.
Estimated market value
$2,188,500


