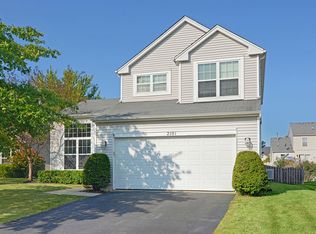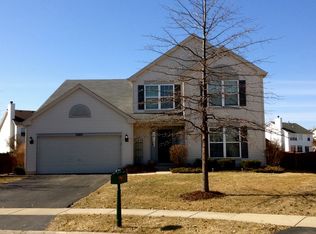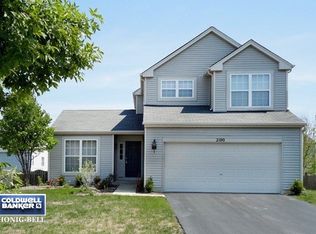Don't Miss This Beautiful Home Situated on a Cul-de-Sac Lot in the Sought After Clublands Pool Community! You Are Invited in by an Open Floor Plan, Beautiful Wood Laminate Flooring and Contemporary Decor. Home Features a Formal Dining Room and Spacious Living Room with Cathedral Ceilings and an Expanded Family Room...Perfect for Entertaining! Your Gourmet Eat-In Kitchen Offers Tons of Cabinet and Counter Space, a Breakfast Bar with Seating and a Walk-In Pantry. The Huge Laundry Room Features Custom Built-In Cabinetry Providing You with Plenty of Extra Storage. Relax in Your Master Suite with a Huge Walk-In Closet and Private Bath. All Other Bedrooms are Spacious with Ample Closet Space. You Will Love Spending Summer Days by the BBQ in Your Spacious Fenced in Yard Complete with Patio and Garden Plots. Enjoy This Community's Many Amenities Such as a Pool, Clubhouse, Exercise Room, Tennis Courts & Acres of Parks & Walking Trails. Plainfield 202 Schools! Don't Miss!
This property is off market, which means it's not currently listed for sale or rent on Zillow. This may be different from what's available on other websites or public sources.



