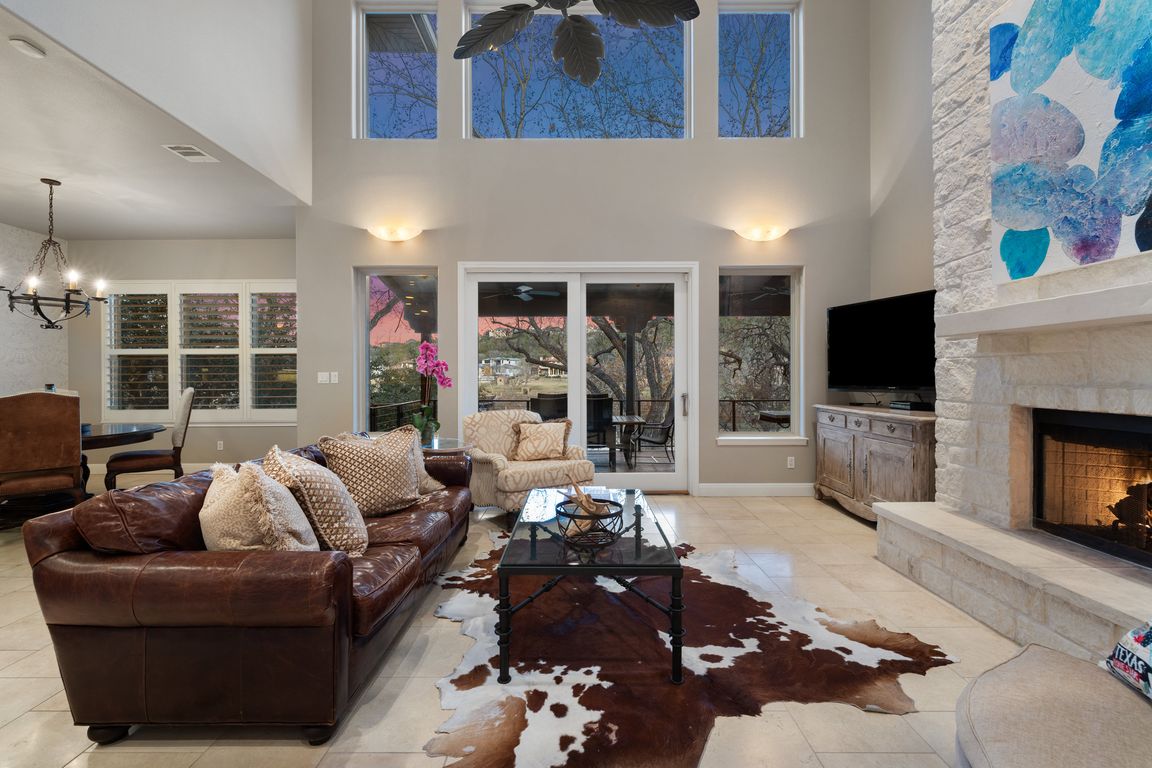
ActivePrice cut: $200K (7/29)
$3,250,000
3beds
2,731sqft
2007 Big Horn Dr, Austin, TX 78734
3beds
2,731sqft
Single family residence
Built in 2007
0.38 Acres
2 Attached garage spaces
$1,190 price/sqft
$116 annually HOA fee
What's special
Grand fireplaceWall of windowsGranite countertopsLower patioLuxurious spa-like bathSpacious walk-in closetJetted jacuzzi tub
Escape to your own personal retreat on the serene shores of Lake Austin. This stunning 2,731-square-foot home perfectly blends luxury, comfort, and breathtaking natural beauty. With 3 bedrooms + a current bunk room, 2.5 bathrooms, and a versatile open floor plan, this property is designed for relaxation and entertaining. ...
- 273 days |
- 739 |
- 15 |
Source: Unlock MLS,MLS#: 3228671
Travel times
Living Room
Kitchen
Primary Bedroom
Primary Bathroom
Dining Room
Zillow last checked: 7 hours ago
Listing updated: October 06, 2025 at 10:51am
Listed by:
Michelle Jones (512) 470-3173,
Compass RE Texas, LLC (512) 575-3644,
Todd Grossman (512) 919-6524,
Compass RE Texas, LLC
Source: Unlock MLS,MLS#: 3228671
Facts & features
Interior
Bedrooms & bathrooms
- Bedrooms: 3
- Bathrooms: 3
- Full bathrooms: 2
- 1/2 bathrooms: 1
- Main level bedrooms: 1
Primary bedroom
- Features: Ceiling Fan(s), Full Bath, Recessed Lighting, Walk-In Closet(s)
- Level: Main
Primary bathroom
- Features: Chandelier, Double Vanity, Full Bath, Recessed Lighting, Separate Shower, Soaking Tub, Walk-in Shower
- Level: Main
Bonus room
- Description: Secondary living that is currently used as a bunk room
- Level: Second
Kitchen
- Features: Kitchn - Breakfast Area, Breakfast Bar, Granite Counters, Dining Area, Eat-in Kitchen, Open to Family Room, Pantry, Recessed Lighting
- Level: Main
Heating
- Central
Cooling
- Central Air
Appliances
- Included: Dishwasher, Microwave, See Remarks
Features
- Breakfast Bar, Ceiling Fan(s), High Ceilings, Vaulted Ceiling(s), Chandelier, Granite Counters, Double Vanity, Interior Steps, Multiple Living Areas, Open Floorplan, Pantry, Primary Bedroom on Main, Recessed Lighting, Soaking Tub, Walk-In Closet(s), See Remarks
- Flooring: Carpet, Tile, Wood
- Windows: Shutters
- Number of fireplaces: 1
- Fireplace features: Family Room
Interior area
- Total interior livable area: 2,731 sqft
Video & virtual tour
Property
Parking
- Total spaces: 2
- Parking features: Attached, Driveway, Garage, Garage Faces Front
- Attached garage spaces: 2
Accessibility
- Accessibility features: None
Features
- Levels: Two
- Stories: 2
- Patio & porch: Covered, Patio
- Exterior features: Boat Dock - Private, Boat Dock - Shared, Exterior Steps, Private Yard, See Remarks
- Pool features: None
- Fencing: Wrought Iron
- Has view: Yes
- View description: Hill Country, Lake, Panoramic, Water
- Has water view: Yes
- Water view: Lake,Water
- Waterfront features: Lake Front, Lake Privileges, River Front, Waterfront, See Remarks
- Body of water: Lake Austin
Lot
- Size: 0.38 Acres
- Features: Back Yard, Front Yard, Sloped Down, Sprinkler - Automatic, Sprinkler - Back Yard, Sprinklers In Front, Trees-Large (Over 40 Ft), Views
Details
- Additional structures: None
- Parcel number: 01435505070000
- Special conditions: Standard
Construction
Type & style
- Home type: SingleFamily
- Property subtype: Single Family Residence
Materials
- Foundation: Slab
- Roof: Composition
Condition
- Resale
- New construction: No
- Year built: 2007
Utilities & green energy
- Sewer: Septic Tank
- Water: Public
- Utilities for property: Electricity Connected, Phone Connected, Propane, Water Connected
Community & HOA
Community
- Features: Common Grounds, Lake, Park, Playground, Sport Court(s)/Facility, See Remarks
- Subdivision: Apache Shores
HOA
- Has HOA: Yes
- Services included: See Remarks
- HOA fee: $116 annually
- HOA name: Apache Shores POA
Location
- Region: Austin
Financial & listing details
- Price per square foot: $1,190/sqft
- Tax assessed value: $3,474,075
- Annual tax amount: $58,094
- Date on market: 1/24/2025
- Listing terms: Cash,Conventional,VA Loan
- Electric utility on property: Yes