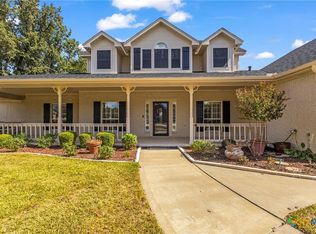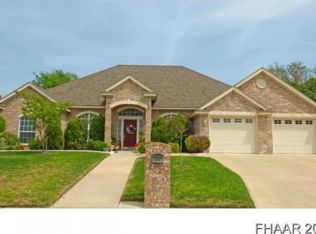Closed
Price Unknown
2007 Caribou Trl, Harker Heights, TX 76548
4beds
3,206sqft
Single Family Residence
Built in 1994
0.37 Acres Lot
$408,000 Zestimate®
$--/sqft
$2,317 Estimated rent
Home value
$408,000
$379,000 - $437,000
$2,317/mo
Zestimate® history
Loading...
Owner options
Explore your selling options
What's special
This 4 bedroom, 2 2/2 bath, 3206 square foot home is a must see! Located in Country Trails, this stunning home is close to shopping, dining, a neighborhood park, and only minutes from Fort Cavazos. As you enter into the tiled foyer, you are presented with a formal living to the right with wood burning fireplace, and a formal dining to the left. The kitchen offers double ovens, tile countertops, center island, tons of cabinets and counterspace, and is open to the breakfast area. The breakfast area flows into the family room, which boasts a wood burning fireplace, ceiling fan, and access to the patio. Retreat to the master suite, with a garden tub, separate shower, tile flooring, and walk-in closet. The three minor bedrooms are serviced by one full bath and one half bath. There is a second half bath just off of the side-entry, two-car garage. This home has fresh paint throughout, August 2023, and new carpet throughout, also August 2023. If you enjoy outdoor entertainment, take advantage of the covered back patio or relax under the huge shade tree. The patio can be accessed from three different rooms of the house and from the garage. Don't let this one pass you by. Schedule your private showing today.
Zillow last checked: 8 hours ago
Listing updated: February 28, 2024 at 02:55pm
Listed by:
Eva Keagle (254)698-4300,
ERA Colonial Real Estate
Bought with:
Craig Laurenson, TREC #0630129
Homecity Real Estate
Source: Central Texas MLS,MLS#: 530238 Originating MLS: Fort Hood Area Association of REALTORS
Originating MLS: Fort Hood Area Association of REALTORS
Facts & features
Interior
Bedrooms & bathrooms
- Bedrooms: 4
- Bathrooms: 4
- Full bathrooms: 2
- 1/2 bathrooms: 2
Primary bedroom
- Dimensions: 14X15.5
Bedroom
- Dimensions: 12X12
Bedroom
- Dimensions: 16.5X16
Bedroom
- Dimensions: 14X16
Breakfast room nook
- Dimensions: 12.5X11.5
Dining room
- Dimensions: 11.5X17
Entry foyer
- Dimensions: 6X17
Laundry
- Dimensions: 12.5X5.5
Living room
- Dimensions: 11.5X17
Heating
- Central, Electric, Multiple Heating Units
Cooling
- Central Air, Geothermal, 2 Units
Appliances
- Included: Double Oven, Dishwasher, Electric Cooktop, Electric Water Heater, Plumbed For Ice Maker, Range Hood, Some Electric Appliances, Built-In Oven, Cooktop
- Laundry: Washer Hookup, Electric Dryer Hookup, Laundry in Utility Room, Laundry Room
Features
- Attic, Bookcases, Tray Ceiling(s), Ceiling Fan(s), Chandelier, Crown Molding, Dining Area, Separate/Formal Dining Room, Double Vanity, Garden Tub/Roman Tub, Multiple Living Areas, MultipleDining Areas, Multiple Closets, Pull Down Attic Stairs, Storage, Separate Shower, Tile Counters, Tub Shower, Walk-In Closet(s), Window Treatments, Breakfast Area
- Flooring: Carpet, Ceramic Tile
- Windows: Plantation Shutters
- Attic: Pull Down Stairs,Partially Floored
- Number of fireplaces: 2
- Fireplace features: Family Room, Living Room, Wood Burning
Interior area
- Total interior livable area: 3,206 sqft
Property
Parking
- Total spaces: 2
- Parking features: Attached, Circular Driveway, Garage, Garage Faces Rear
- Attached garage spaces: 2
- Has uncovered spaces: Yes
Features
- Levels: One
- Stories: 1
- Patio & porch: Covered, Patio, Porch
- Exterior features: Covered Patio, Porch, Patio
- Pool features: None
- Fencing: Partial
- Has view: Yes
- View description: None
- Body of water: None
Lot
- Size: 0.37 Acres
Details
- Parcel number: 14443
Construction
Type & style
- Home type: SingleFamily
- Architectural style: Traditional
- Property subtype: Single Family Residence
Materials
- Brick, Masonry
- Foundation: Slab
- Roof: Composition,Shingle
Condition
- Resale
- Year built: 1994
Utilities & green energy
- Sewer: Public Sewer
- Water: Public
- Utilities for property: Cable Available, High Speed Internet Available, Phone Available, Trash Collection Public
Community & neighborhood
Community
- Community features: Barbecue, Basketball Court, Playground, Trails/Paths, Curbs, Street Lights
Location
- Region: Harker Heights
- Subdivision: Country Trails Add 9th Ph
Other
Other facts
- Listing agreement: Exclusive Right To Sell
- Listing terms: Cash,Conventional,FHA,Texas Vet,VA Loan
- Road surface type: Asphalt
Price history
| Date | Event | Price |
|---|---|---|
| 2/28/2024 | Sold | -- |
Source: | ||
| 1/26/2024 | Pending sale | $379,995$119/sqft |
Source: | ||
| 1/18/2024 | Contingent | $379,995$119/sqft |
Source: | ||
| 1/5/2024 | Price change | $379,995-15.6%$119/sqft |
Source: | ||
| 8/30/2023 | Listed for sale | $450,000$140/sqft |
Source: | ||
Public tax history
| Year | Property taxes | Tax assessment |
|---|---|---|
| 2025 | $7,553 +23.9% | $412,112 -1.1% |
| 2024 | $6,095 +2.5% | $416,739 +4.3% |
| 2023 | $5,944 -2.3% | $399,400 +10% |
Find assessor info on the county website
Neighborhood: 76548
Nearby schools
GreatSchools rating
- 8/10Mountain View Elementary SchoolGrades: PK-5Distance: 1 mi
- 3/10Eastern Hills Middle SchoolGrades: 6-8Distance: 1.1 mi
- 5/10Harker Heights High SchoolGrades: 9-12Distance: 1 mi
Schools provided by the listing agent
- District: Killeen ISD
Source: Central Texas MLS. This data may not be complete. We recommend contacting the local school district to confirm school assignments for this home.
Get a cash offer in 3 minutes
Find out how much your home could sell for in as little as 3 minutes with a no-obligation cash offer.
Estimated market value
$408,000
Get a cash offer in 3 minutes
Find out how much your home could sell for in as little as 3 minutes with a no-obligation cash offer.
Estimated market value
$408,000

