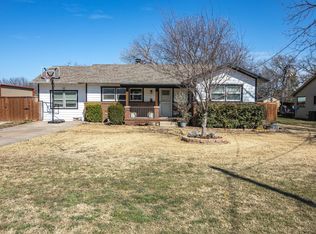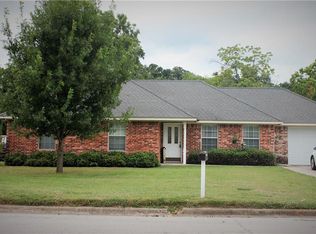Sold on 10/16/25
Price Unknown
2007 Cates St, Bridgeport, TX 76426
3beds
3,154sqft
Single Family Residence
Built in 1970
0.71 Acres Lot
$369,900 Zestimate®
$--/sqft
$2,813 Estimated rent
Home value
$369,900
$348,000 - $392,000
$2,813/mo
Zestimate® history
Loading...
Owner options
Explore your selling options
What's special
NEW PHOTOS!! Nestled in a peaceful country setting yet conveniently located in the heart of Bridgeport, this beautifully maintained 3-bedroom, 3-bath home offers the perfect blend of comfort, space, and style—all on over half an acre.
Step onto the large, covered front porch and into a home full of charm and character. Inside, custom touches abound, including stunning original wood floors and sunlit living spaces. The spacious living area flows seamlessly into a formal dining room, accented by an elegant lighting fixture.
The heart of the home is the inviting eat-in kitchen, where rustic charm meets modern convenience. It features granite counter-tops, an abundance of crisp white cabinetry, a walk-in pantry, and large windows framing picturesque views of the backyard.
The expansive primary suite offers a peaceful retreat with a private en-suite bath offering dual sinks and a beautifully tiled shower. Two additional bedrooms are generously sized with ample closet space. A cozy den with a classic brick fireplace adds warmth and character to the home.
Outdoors, enjoy the shade of mature oak and pecan trees in the sprawling backyard. Entertain or unwind on the large deck just off the kitchen, and take advantage of the outdoor workshop and storage shed.
Located just minutes from shopping, dining, schools, parks, and entertainment—and a short drive to scenic Lake Bridgeport—this home is a rare opportunity to enjoy serene country living with all the conveniences of town. **Assumable 3.75% VA loan with qualification, approximately $330,000 balance!
Zillow last checked: 8 hours ago
Listing updated: October 16, 2025 at 03:35pm
Listed by:
Lucie Muns 0670253 817-798-8534,
DAF Property Group INC 817-798-8534,
Hannah Fergusson 0671055 817-798-8534,
DAF Property Group INC
Bought with:
Julie Sherman
RJ Williams & Company RE LLC
Source: NTREIS,MLS#: 20954621
Facts & features
Interior
Bedrooms & bathrooms
- Bedrooms: 3
- Bathrooms: 3
- Full bathrooms: 3
Primary bedroom
- Features: Ceiling Fan(s), Dual Sinks, En Suite Bathroom, Linen Closet, Walk-In Closet(s)
- Level: First
- Dimensions: 15 x 15
Bedroom
- Features: Ceiling Fan(s)
- Level: First
- Dimensions: 9 x 20
Bedroom
- Level: First
- Dimensions: 13 x 14
Breakfast room nook
- Features: Ceiling Fan(s)
- Level: First
- Dimensions: 8 x 15
Den
- Features: Ceiling Fan(s), Fireplace
- Level: First
- Dimensions: 25 x 12
Dining room
- Level: First
- Dimensions: 15 x 13
Kitchen
- Features: Ceiling Fan(s), Eat-in Kitchen, Granite Counters, Kitchen Island, Pantry
- Level: First
- Dimensions: 20 x 15
Living room
- Features: Ceiling Fan(s)
- Level: First
- Dimensions: 24 x 17
Utility room
- Features: Utility Room
- Level: First
- Dimensions: 12 x 18
Heating
- Central, Natural Gas
Cooling
- Central Air, Ceiling Fan(s), Electric
Appliances
- Included: Dishwasher, Electric Oven, Electric Range, Gas Water Heater
- Laundry: Washer Hookup, Electric Dryer Hookup, Laundry in Utility Room
Features
- Cedar Closet(s), Decorative/Designer Lighting Fixtures, Eat-in Kitchen, Granite Counters, Kitchen Island, Multiple Master Suites, Pantry, Walk-In Closet(s)
- Flooring: Ceramic Tile, Wood
- Windows: Window Coverings
- Has basement: No
- Number of fireplaces: 1
- Fireplace features: Masonry, Wood Burning
Interior area
- Total interior livable area: 3,154 sqft
Property
Parking
- Total spaces: 1
- Parking features: Carport, Open, Outside
- Carport spaces: 1
- Has uncovered spaces: Yes
Features
- Levels: One
- Stories: 1
- Patio & porch: Deck, Front Porch, Covered
- Exterior features: Rain Gutters
- Pool features: None
- Fencing: Chain Link
Lot
- Size: 0.71 Acres
- Features: Back Yard, Hardwood Trees, Interior Lot, Lawn, Many Trees
Details
- Additional structures: Shed(s), Workshop
- Parcel number: 735346
Construction
Type & style
- Home type: SingleFamily
- Architectural style: Ranch,Detached
- Property subtype: Single Family Residence
Materials
- Brick
- Foundation: Pillar/Post/Pier
- Roof: Composition
Condition
- Year built: 1970
Utilities & green energy
- Sewer: Public Sewer
- Water: Public
- Utilities for property: Overhead Utilities, Sewer Available, Water Available
Green energy
- Energy efficient items: Appliances, Insulation, Thermostat, Windows
Community & neighborhood
Security
- Security features: Fire Alarm
Community
- Community features: Curbs
Location
- Region: Bridgeport
- Subdivision: Stonegate Add
Other
Other facts
- Listing terms: Assumable,Cash,Conventional,FHA,VA Loan
- Road surface type: Asphalt
Price history
| Date | Event | Price |
|---|---|---|
| 10/16/2025 | Sold | -- |
Source: NTREIS #20954621 | ||
| 8/27/2025 | Pending sale | $389,900$124/sqft |
Source: NTREIS #20954621 | ||
| 8/15/2025 | Contingent | $389,900$124/sqft |
Source: NTREIS #20954621 | ||
| 7/16/2025 | Price change | $389,900-1.3%$124/sqft |
Source: NTREIS #20954621 | ||
| 6/12/2025 | Listed for sale | $394,900+10%$125/sqft |
Source: NTREIS #20954621 | ||
Public tax history
| Year | Property taxes | Tax assessment |
|---|---|---|
| 2025 | -- | $381,103 -1.3% |
| 2024 | $7,197 -5.1% | $386,169 +1.1% |
| 2023 | $7,587 | $382,035 +11.2% |
Find assessor info on the county website
Neighborhood: 76426
Nearby schools
GreatSchools rating
- NABridgeport Elementary SchoolGrades: PK-2Distance: 0.7 mi
- 5/10Bridgeport Middle SchoolGrades: 6-8Distance: 0.4 mi
- 4/10Bridgeport High SchoolGrades: 9-12Distance: 0.5 mi
Schools provided by the listing agent
- Elementary: Bridgeport
- Middle: Bridgeport
- High: Bridgeport
- District: Bridgeport ISD
Source: NTREIS. This data may not be complete. We recommend contacting the local school district to confirm school assignments for this home.
Sell for more on Zillow
Get a free Zillow Showcase℠ listing and you could sell for .
$369,900
2% more+ $7,398
With Zillow Showcase(estimated)
$377,298
