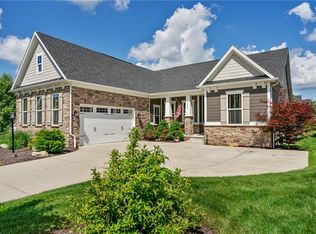Sold for $735,000
$735,000
2007 Cherry Rd, Gibsonia, PA 15044
4beds
4,128sqft
Single Family Residence
Built in 2020
9,936.04 Square Feet Lot
$778,200 Zestimate®
$178/sqft
$3,755 Estimated rent
Home value
$778,200
$739,000 - $817,000
$3,755/mo
Zestimate® history
Loading...
Owner options
Explore your selling options
What's special
The Laurel Grove community presents an exceptional opportunity for those seeking maintenance-free living in a thoughtfully designed home. This masterfully crafted residence boasts an impressive array of features for the discerning homeowners including a 1st floor owners suite with a luxurious private bath. The stone fireplace in the great room offers a beautiful focal point from the gourmet kitchen sure to inspire culinary creativity. The open concept creates easy flow and an abundance of space. Main level features 10ft ceilings, hardwood floors, dining room, den, 2nd bedroom with adjoining bath, laundry, mudroom and flex room. Upstairs you'll find a lounge area and 3rd bedroom with ensuite bath offering comfort and privacy for family members or guests. The lower level is versatile catering to various needs featuring game room area, wet bar for entertaining, workout room, media room, 4th bedroom with full bath and ample storage. Proudly serviced by Pine Richland School District.
Zillow last checked: 8 hours ago
Listing updated: February 15, 2024 at 08:06am
Listed by:
Tracy Harris 412-367-8000,
BERKSHIRE HATHAWAY THE PREFERRED REALTY
Bought with:
Zita Billmann
COLDWELL BANKER REALTY
Source: WPMLS,MLS#: 1636678 Originating MLS: West Penn Multi-List
Originating MLS: West Penn Multi-List
Facts & features
Interior
Bedrooms & bathrooms
- Bedrooms: 4
- Bathrooms: 4
- Full bathrooms: 4
Primary bedroom
- Level: Main
- Dimensions: 19x17
Bedroom 2
- Level: Main
- Dimensions: 11x11
Bedroom 3
- Level: Upper
- Dimensions: 13x11
Bedroom 4
- Level: Lower
- Dimensions: 14x11
Bonus room
- Level: Upper
- Dimensions: 18x17
Bonus room
- Level: Lower
- Dimensions: 14x12
Den
- Level: Main
- Dimensions: 13x11
Dining room
- Level: Main
- Dimensions: 13x11
Family room
- Level: Main
- Dimensions: 23x18
Game room
- Level: Lower
- Dimensions: 40x25
Kitchen
- Level: Main
- Dimensions: 21x13
Laundry
- Level: Main
Heating
- Forced Air, Gas
Cooling
- Electric
Appliances
- Included: Some Gas Appliances, Convection Oven, Cooktop, Dishwasher, Disposal, Microwave, Refrigerator
Features
- Kitchen Island
- Flooring: Ceramic Tile, Hardwood, Carpet
- Basement: Finished,Walk-Up Access
- Number of fireplaces: 1
- Fireplace features: Gas
Interior area
- Total structure area: 4,128
- Total interior livable area: 4,128 sqft
Property
Parking
- Total spaces: 2
- Parking features: Attached, Garage, Garage Door Opener
- Has attached garage: Yes
Features
- Levels: Two
- Stories: 2
Lot
- Size: 9,936 sqft
- Dimensions: 151' x 66' x 151' x 66'
Details
- Parcel number: 2186K00078000000
Construction
Type & style
- Home type: SingleFamily
- Architectural style: Colonial,Two Story
- Property subtype: Single Family Residence
Materials
- Stone, Vinyl Siding
- Roof: Asphalt
Condition
- Resale
- Year built: 2020
Utilities & green energy
- Sewer: Public Sewer
- Water: Public
Community & neighborhood
Location
- Region: Gibsonia
- Subdivision: Laurel Grove
HOA & financial
HOA
- Has HOA: Yes
- HOA fee: $375 quarterly
Price history
| Date | Event | Price |
|---|---|---|
| 2/15/2024 | Sold | $735,000-1.3%$178/sqft |
Source: | ||
| 1/9/2024 | Contingent | $745,000$180/sqft |
Source: | ||
| 1/4/2024 | Listed for sale | $745,000+1.4%$180/sqft |
Source: | ||
| 10/14/2023 | Listing removed | -- |
Source: BHHS broker feed Report a problem | ||
| 10/2/2023 | Listed for sale | $735,000$178/sqft |
Source: BHHS broker feed #1608351 Report a problem | ||
Public tax history
| Year | Property taxes | Tax assessment |
|---|---|---|
| 2025 | $9,929 -25.8% | $369,300 -30.2% |
| 2024 | $13,386 +435.2% | $528,800 |
| 2023 | $2,501 | $528,800 -3.3% |
Find assessor info on the county website
Neighborhood: 15044
Nearby schools
GreatSchools rating
- 8/10Eden Hall Upper El SchoolGrades: 4-6Distance: 2.8 mi
- 8/10Pine-Richland Middle SchoolGrades: 7-8Distance: 0.3 mi
- 10/10Pine-Richland High SchoolGrades: 9-12Distance: 0.3 mi
Schools provided by the listing agent
- District: Pine/Richland
Source: WPMLS. This data may not be complete. We recommend contacting the local school district to confirm school assignments for this home.
Get pre-qualified for a loan
At Zillow Home Loans, we can pre-qualify you in as little as 5 minutes with no impact to your credit score.An equal housing lender. NMLS #10287.
Sell with ease on Zillow
Get a Zillow Showcase℠ listing at no additional cost and you could sell for —faster.
$778,200
2% more+$15,564
With Zillow Showcase(estimated)$793,764
