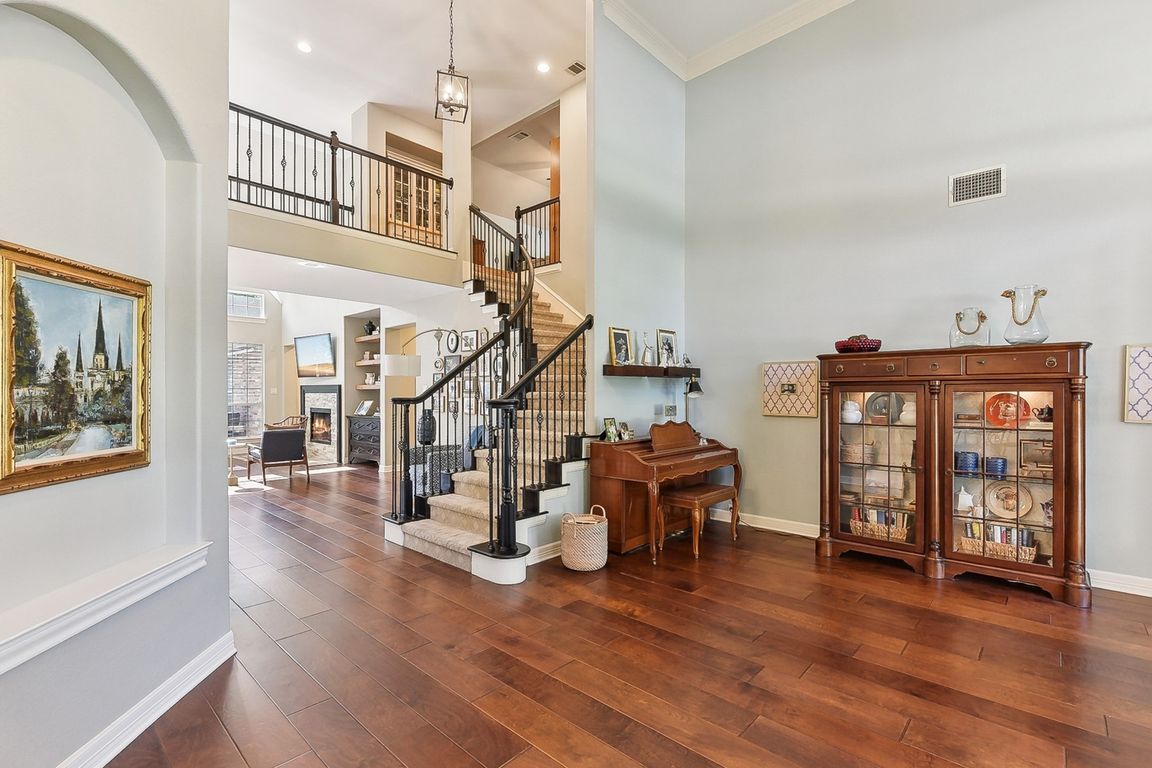
ActivePrice cut: $23.01K (5/28)
$974,995
5beds
3,681sqft
2007 Ebbsfleet Dr, Cedar Park, TX 78613
5beds
3,681sqft
Single family residence
Built in 2004
10,358 sqft
3 Attached garage spaces
$265 price/sqft
$167 monthly HOA fee
What's special
Refreshing poolSparkling pool and spaBackyard oasisHardwood floorsDramatic two-story foyerHuge patioFlexible floorplan
Stunning Twin Creeks estate home with a refreshing pool in a cul-de-sac! This gorgeous home with 3,681 sqft of living space offers a highly flexible floorplan - perfect for multigenerational living or anyone looking for room to spread out, work, relax, and entertain. The main level includes a spacious primary suite ...
- 108 days
- on Zillow |
- 774 |
- 24 |
Source: Central Texas MLS,MLS#: 578624 Originating MLS: Williamson County Association of REALTORS
Originating MLS: Williamson County Association of REALTORS
Travel times
Foyer
Living Room
Dining Room
Family Room
Kitchen
Breakfast Nook
Primary Bedroom
Primary Bathroom
Downstairs Bedroom
Downstairs Bathroom
Game Room
Bedroom
Bathroom
Bedroom
Bedroom
Bathroom
Backyard
Location
Zillow last checked: 7 hours ago
Listing updated: June 05, 2025 at 11:07am
Listed by:
Laurie Flood 512-576-1504,
Keller Williams Realty NW
Source: Central Texas MLS,MLS#: 578624 Originating MLS: Williamson County Association of REALTORS
Originating MLS: Williamson County Association of REALTORS
Facts & features
Interior
Bedrooms & bathrooms
- Bedrooms: 5
- Bathrooms: 4
- Full bathrooms: 4
Primary bedroom
- Level: Main
Bedroom
- Level: Main
Primary bathroom
- Level: Main
Bathroom
- Level: Main
Kitchen
- Level: Main
Living room
- Level: Main
Heating
- Central, Natural Gas
Cooling
- Central Air, Electric, Attic Fan
Appliances
- Included: Double Oven, Dishwasher, Gas Cooktop, Disposal, Gas Water Heater, Some Gas Appliances, Built-In Oven, Cooktop, Microwave
- Laundry: Washer Hookup, Main Level, Laundry Room
Features
- Ceiling Fan(s), Chandelier, Crown Molding, Dining Area, Separate/Formal Dining Room, Double Vanity, Entrance Foyer, High Ceilings, Primary Downstairs, Multiple Living Areas, MultipleDining Areas, Main Level Primary, Open Floorplan, Pull Down Attic Stairs, Recessed Lighting, Soaking Tub, Separate Shower, Tub Shower, Walk-In Closet(s), Window Treatments, Breakfast Bar
- Flooring: Carpet, Tile, Vinyl
- Windows: Window Treatments
- Attic: Pull Down Stairs
- Number of fireplaces: 1
- Fireplace features: Gas Log, Living Room, Masonry
Interior area
- Total interior livable area: 3,681 sqft
Video & virtual tour
Property
Parking
- Total spaces: 3
- Parking features: Attached, Door-Multi, Garage, Garage Door Opener
- Attached garage spaces: 3
Features
- Levels: Two
- Stories: 2
- Patio & porch: Covered, Patio
- Exterior features: Covered Patio, Patio, Private Yard, Rain Gutters
- Has private pool: Yes
- Pool features: Community, In Ground, Outdoor Pool, Private
- Has spa: Yes
- Spa features: Private
- Fencing: Back Yard,Wood
- Has view: Yes
- View description: None, Pool
- Body of water: None
Lot
- Size: 10,358.57 Square Feet
Details
- Additional structures: Pergola
- Parcel number: 543780
Construction
Type & style
- Home type: SingleFamily
- Architectural style: None
- Property subtype: Single Family Residence
Materials
- Brick Veneer, Frame, Masonry
- Foundation: Slab
- Roof: Composition,Shingle
Condition
- Resale
- Year built: 2004
Utilities & green energy
- Sewer: Public Sewer
- Water: Public
- Utilities for property: Electricity Available, Natural Gas Available, Underground Utilities
Community & HOA
Community
- Features: Fitness Center, Golf, Playground, Park, Tennis Court(s), Community Pool, Gutter(s), Street Lights, Sidewalks
- Security: Smoke Detector(s)
- Subdivision: Twin Creeks Country Club Sec 5
HOA
- Has HOA: Yes
- HOA fee: $167 monthly
- HOA name: TC Twin Creeks Community
Location
- Region: Cedar Park
Financial & listing details
- Price per square foot: $265/sqft
- Tax assessed value: $837,323
- Annual tax amount: $11,557
- Date on market: 5/9/2025
- Listing agreement: Exclusive Right To Sell
- Listing terms: Cash,Conventional
- Electric utility on property: Yes
- Road surface type: Paved