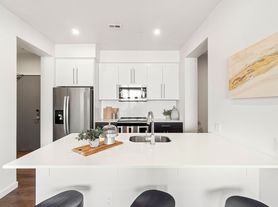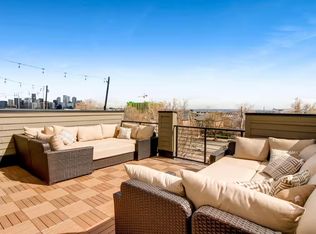Welcome to modern Denver living in this fully furnished, luxury 3-bedroom, 3.5-bathroom duplex, thoughtfully designed across three expansive levels with a fully finished basement. This designer residence showcases a sunlit open-concept layout, soaring ceilings, and a gourmet kitchen featuring premium appliances, sleek cabinetry, and elevated finishes worthy of a private chef. Every bedroom serves as a tranquil retreat with generous proportions and details, while spa-inspired bathrooms bring a five-star resort feel to everyday living. The lower level offers exceptional flexibility perfect for a media lounge, fitness studio, or executive home office. Step outside to four private outdoor spaces that seamlessly extend your living experience, ideal for sophisticated entertaining or serene evenings under the stars. A detached 2-car garage offers secure, private parking to complete this exceptional offering. Located within walking distance to Empower Field and moments from Denver's top-tier dining, shopping, and cultural landmarks, this home is an exquisite blend of luxury, lifestyle, and location. Available now please inquire for exclusive lease terms and private showings.
Apartment for rent
$5,800/mo
2007 Eliot St, Denver, CO 80211
3beds
2,552sqft
Price may not include required fees and charges.
Multifamily
Available now
Central air, ceiling fan
In unit laundry
2 Parking spaces parking
Forced air
What's special
Sophisticated entertainingPrivate outdoor spacesSpa-inspired bathroomsPremium appliancesGourmet kitchenSoaring ceilingsSunlit open-concept layout
- 74 days |
- -- |
- -- |
Travel times
Looking to buy when your lease ends?
Consider a first-time homebuyer savings account designed to grow your down payment with up to a 6% match & a competitive APY.
Facts & features
Interior
Bedrooms & bathrooms
- Bedrooms: 3
- Bathrooms: 4
- Full bathrooms: 2
- 3/4 bathrooms: 1
- 1/2 bathrooms: 1
Heating
- Forced Air
Cooling
- Central Air, Ceiling Fan
Appliances
- Included: Dishwasher, Disposal, Dryer, Microwave, Oven, Refrigerator, Washer
- Laundry: In Unit
Features
- Ceiling Fan(s), Open Floorplan, Quartz Counters, Walk-In Closet(s), Wet Bar
- Flooring: Wood
- Has basement: Yes
- Furnished: Yes
Interior area
- Total interior livable area: 2,552 sqft
Property
Parking
- Total spaces: 2
- Parking features: Covered
- Details: Contact manager
Features
- Exterior features: Architecture Style: Mid-Century Modern, Balcony, Ceiling Fan(s), Cul-De-Sac, Detached Parking, Flooring: Wood, Front Porch, Heating system: Forced Air, Lot Features: Cul-De-Sac, Near Public Transit, Near Public Transit, Open Floorplan, Patio, Pets - Yes, Quartz Counters, Rooftop, Walk-In Closet(s), Wet Bar
Details
- Parcel number: 0232130044000
Construction
Type & style
- Home type: MultiFamily
- Architectural style: Modern
- Property subtype: MultiFamily
Condition
- Year built: 2016
Community & HOA
Location
- Region: Denver
Financial & listing details
- Lease term: Month To Month
Price history
| Date | Event | Price |
|---|---|---|
| 9/6/2025 | Listed for rent | $5,800+28.9%$2/sqft |
Source: REcolorado #4054100 | ||
| 4/30/2021 | Sold | $860,000-1.7%$337/sqft |
Source: Public Record | ||
| 1/13/2021 | Listing removed | -- |
Source: | ||
| 1/7/2021 | Listed for sale | $875,000+4.3%$343/sqft |
Source: Atlas Real Estate Group #8128630 | ||
| 6/15/2020 | Listing removed | $839,000$329/sqft |
Source: RE/MAX Professionals #3616306 | ||

