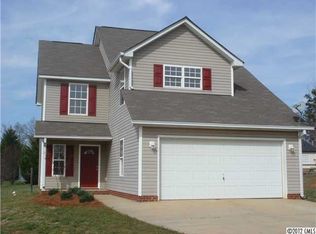Lovely Ranch Home in Brooks Farm Subdivision just minutes from downtown Monroe and it's Historic District. You have granite countertops, stainless steel appliances, tile in the bathrooms, 2 car garage, storage shed and fenced yard. Enjoy and entertain in your backyard oasis with a covered patio, stamped concrete and privacy galore. This brick and vinyl 3BR and 2BA home is move in ready and won't last long.
This property is off market, which means it's not currently listed for sale or rent on Zillow. This may be different from what's available on other websites or public sources.
