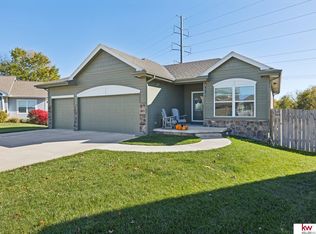Sold for $375,000 on 03/05/25
$375,000
2007 Geri Cir, Cir, NE 68147
3beds
1,319sqft
Single Family Residence
Built in 2017
0.33 Acres Lot
$382,000 Zestimate®
$284/sqft
$2,183 Estimated rent
Home value
$382,000
$359,000 - $409,000
$2,183/mo
Zestimate® history
Loading...
Owner options
Explore your selling options
What's special
Stunning Ranch Style Home with Luxurious features! Welcome to your dream home! Nestled on a serene cul-de-sac, this breathtaking zero-entry property has it all! With 4 garage doors, this home is perfect for vehicle enthusiasts! Step inside to an open floor plan with gorgeous wood floors throughout w/ a warm & inviting atmosphere. Kitchen boasts granite countertops, walk in pantry, & a premium gas stove. With 3 spacious bedrooms and 3 well appointed bathrooms to ensure comfort and privacy for all. The walkout basement provides additional living space ideal for a recreation area, room or guest suite. Outside, beautifully landscaped backyard features a wood fence for privacy & a tranquil waterfall perfect for a relaxing evening. This one of a kind property is designed for comfort, style, and accessibility. Schedule your tour today and prepare to fall in love with this exceptional home!
Zillow last checked: 8 hours ago
Listing updated: March 06, 2025 at 10:12am
Listed by:
Debra Carlson 402-306-5438,
BHHS Ambassador Real Estate
Bought with:
Anna Cecetka, 20240132
Better Homes and Gardens R.E.
Source: GPRMLS,MLS#: 22500894
Facts & features
Interior
Bedrooms & bathrooms
- Bedrooms: 3
- Bathrooms: 3
- Full bathrooms: 3
- Main level bathrooms: 2
Primary bedroom
- Features: Wood Floor, 9'+ Ceiling, Ceiling Fan(s), Walk-In Closet(s)
- Level: Main
- Area: 157.32
- Dimensions: 13.11 x 12
Bedroom 2
- Features: Wood Floor, 9'+ Ceiling
- Level: Main
- Area: 125.46
- Dimensions: 10.2 x 12.3
Bedroom 3
- Features: Wood Floor, 9'+ Ceiling
- Level: Main
- Area: 123
- Dimensions: 10 x 12.3
Primary bathroom
- Features: Full, Shower, Double Sinks
Kitchen
- Features: Wood Floor, 9'+ Ceiling, Pantry
- Level: Main
- Area: 516.14
- Dimensions: 18.11 x 28.5
Living room
- Features: Wood Floor
- Level: Main
Basement
- Area: 1319
Heating
- Natural Gas, Forced Air
Cooling
- Central Air
Appliances
- Included: Range, Oven, Refrigerator, Washer, Dishwasher, Dryer, Disposal, Microwave
- Laundry: Ceramic Tile Floor, 9'+ Ceiling
Features
- High Ceilings, Ceiling Fan(s), Pantry, Zero Step Entry
- Flooring: Wood, Ceramic Tile
- Basement: Walk-Out Access,Full,Unfinished
- Has fireplace: No
Interior area
- Total structure area: 1,319
- Total interior livable area: 1,319 sqft
- Finished area above ground: 1,319
- Finished area below ground: 0
Property
Parking
- Total spaces: 3
- Parking features: Attached, Garage Door Opener
- Attached garage spaces: 3
Accessibility
- Accessibility features: Exterior Accessible, Interior Accessible
Features
- Patio & porch: Porch, Covered Deck, Covered Patio
- Exterior features: Sprinkler System, Lighting, Separate Entrance, Zero Step Entry
- Fencing: Wood,Full
Lot
- Size: 0.33 Acres
- Dimensions: 14356 Sq Ft
- Features: Over 1/4 up to 1/2 Acre, City Lot, Cul-De-Sac, Subdivided, Public Sidewalk, Curb and Gutter, Paved
Details
- Parcel number: 011596577
- Other equipment: Sump Pump
Construction
Type & style
- Home type: SingleFamily
- Architectural style: Ranch
- Property subtype: Single Family Residence
Materials
- Cement Siding
- Foundation: Concrete Perimeter
- Roof: Composition
Condition
- Not New and NOT a Model
- New construction: No
- Year built: 2017
Utilities & green energy
- Sewer: Public Sewer
- Water: Public
- Utilities for property: Electricity Available, Natural Gas Available, Water Available, Sewer Available
Community & neighborhood
Location
- Region: Cir
- Subdivision: Spring Ridge
Other
Other facts
- Listing terms: VA Loan,FHA,Conventional,Cash
- Ownership: Fee Simple
- Road surface type: Paved
Price history
| Date | Event | Price |
|---|---|---|
| 3/5/2025 | Sold | $375,000$284/sqft |
Source: | ||
| 1/23/2025 | Pending sale | $375,000$284/sqft |
Source: | ||
| 1/9/2025 | Listed for sale | $375,000+23.6%$284/sqft |
Source: | ||
| 9/29/2017 | Sold | $303,400$230/sqft |
Source: | ||
Public tax history
| Year | Property taxes | Tax assessment |
|---|---|---|
| 2023 | $5,483 +33.9% | $314,615 +9.2% |
| 2022 | $4,094 -24.4% | $287,981 |
| 2021 | $5,417 -23.9% | $287,981 +7.4% |
Find assessor info on the county website
Neighborhood: 68147
Nearby schools
GreatSchools rating
- 6/10Birchcrest Elementary SchoolGrades: PK-6Distance: 2.1 mi
- 6/10Logan Fontenelle Middle SchoolGrades: 7-8Distance: 1.7 mi
- 5/10Bellevue West Sr High SchoolGrades: 9-12Distance: 0.5 mi
Schools provided by the listing agent
- Elementary: Birchcrest
- Middle: Logan Fontenelle
- High: Bellevue West
- District: Bellevue
Source: GPRMLS. This data may not be complete. We recommend contacting the local school district to confirm school assignments for this home.

Get pre-qualified for a loan
At Zillow Home Loans, we can pre-qualify you in as little as 5 minutes with no impact to your credit score.An equal housing lender. NMLS #10287.
Sell for more on Zillow
Get a free Zillow Showcase℠ listing and you could sell for .
$382,000
2% more+ $7,640
With Zillow Showcase(estimated)
$389,640