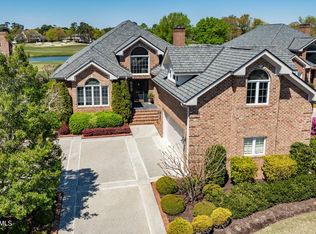This beautifully updated classic brick villa is perfectly positioned at the end of a quiet cul-de-sac in Landfall, its large covered porch overlooking two serene ponds and Nicklaus Ocean Course holes #7 and #8. Wonderfully laid-out, this home offers comfort, convenience, and elegant charm. The mud/laundry room off the garage keeps everything tidy while the spacious frog above the garage offers an area for guests or office set apart from other living spaces. A large kitchen island, wine bar, and adjacent exit to the charming grilling patio create an amazing entertaining space. Relax in your freshly renovated master bath with beautiful spa shower and freestanding modern tub. The lawn is covered by the HOA. Nothing left to do but sit on your back porch and enjoy the views.
This property is off market, which means it's not currently listed for sale or rent on Zillow. This may be different from what's available on other websites or public sources.

