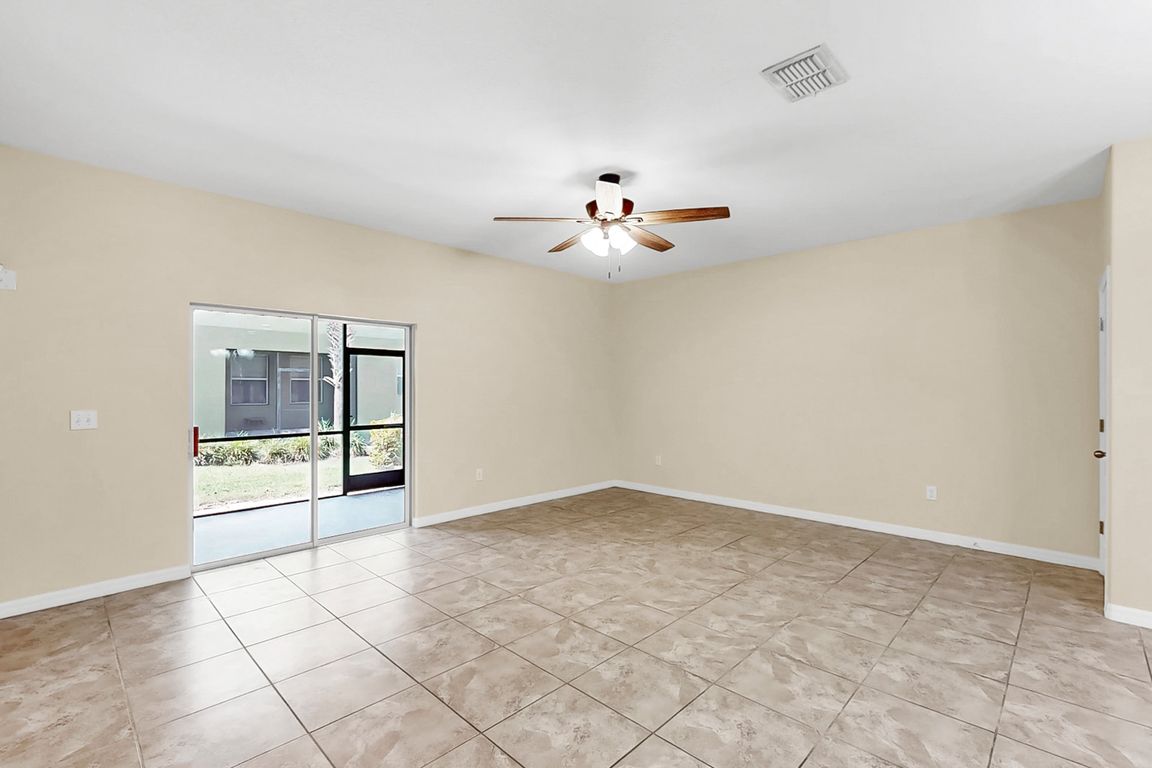
Pending
$265,000
3beds
1,904sqft
2007 Hawks View Dr, Ruskin, FL 33570
3beds
1,904sqft
Townhouse
Built in 2013
2,280 sqft
1 Attached garage space
$139 price/sqft
$223 monthly HOA fee
What's special
Stylish finishesVersatile loft spaceBreakfast barGranite countertopsBrand-new carpetSpacious three-bedroom townhomeOpen layout
One or more photo(s) has been virtually staged. Welcome to this spacious three-bedroom townhome in the desirable gated community of Hawks Point, offering abundant storage, stylish finishes, and the perfect blend of comfort and convenience. The easy-care tiled first floor boasts an open layout that seamlessly connects the living and dining ...
- 9 days
- on Zillow |
- 271 |
- 18 |
Source: Stellar MLS,MLS#: TB8417188 Originating MLS: Suncoast Tampa
Originating MLS: Suncoast Tampa
Travel times
Living Room
Kitchen
Primary Bedroom
Zillow last checked: 7 hours ago
Listing updated: August 21, 2025 at 07:23am
Listing Provided by:
Raymond Monahan 813-732-2053,
CENTURY 21 BEGGINS ENTERPRISES 813-645-8481,
Sarah Meyers 813-486-8965,
CENTURY 21 BEGGINS ENTERPRISES
Source: Stellar MLS,MLS#: TB8417188 Originating MLS: Suncoast Tampa
Originating MLS: Suncoast Tampa

Facts & features
Interior
Bedrooms & bathrooms
- Bedrooms: 3
- Bathrooms: 3
- Full bathrooms: 2
- 1/2 bathrooms: 1
Rooms
- Room types: Loft
Primary bedroom
- Features: Ceiling Fan(s), Walk-In Closet(s)
- Level: Second
- Area: 230.1 Square Feet
- Dimensions: 13x17.7
Bedroom 1
- Features: Ceiling Fan(s), Built-in Closet
- Level: Second
- Area: 103.96 Square Feet
- Dimensions: 9.2x11.3
Bedroom 2
- Features: Ceiling Fan(s), Built-in Closet
- Level: Second
- Area: 124.62 Square Feet
- Dimensions: 13.4x9.3
Primary bathroom
- Features: Shower No Tub
- Level: Second
Bathroom 1
- Features: Single Vanity, Tub With Shower
- Level: Second
Dining room
- Level: First
- Area: 195 Square Feet
- Dimensions: 13x15
Kitchen
- Features: Granite Counters
- Level: First
Living room
- Features: Ceiling Fan(s)
- Level: First
- Area: 285 Square Feet
- Dimensions: 19x15
Loft
- Features: Ceiling Fan(s)
- Level: Second
Heating
- Central
Cooling
- Central Air
Appliances
- Included: Dishwasher, Disposal, Electric Water Heater, Microwave, Range, Refrigerator
- Laundry: Electric Dryer Hookup, Laundry Room, Washer Hookup
Features
- Open Floorplan, PrimaryBedroom Upstairs, Walk-In Closet(s)
- Flooring: Carpet, Tile
- Doors: Sliding Doors
- Windows: Window Treatments
- Has fireplace: No
Interior area
- Total structure area: 2,280
- Total interior livable area: 1,904 sqft
Video & virtual tour
Property
Parking
- Total spaces: 1
- Parking features: Garage - Attached
- Attached garage spaces: 1
Features
- Levels: Two
- Stories: 2
- Patio & porch: Enclosed, Patio, Rear Porch, Screened
- Exterior features: Sidewalk
- Has view: Yes
- View description: Park/Greenbelt, Water, Pond
- Has water view: Yes
- Water view: Water,Pond
Lot
- Size: 2,280 Square Feet
- Features: Sidewalk
- Residential vegetation: Mature Landscaping
Details
- Parcel number: U0432199FI00001700005.0
- Zoning: PD
- Special conditions: None
Construction
Type & style
- Home type: Townhouse
- Architectural style: Key West
- Property subtype: Townhouse
Materials
- Block, Stucco
- Foundation: Slab
- Roof: Shingle
Condition
- New construction: No
- Year built: 2013
Utilities & green energy
- Sewer: Public Sewer
- Water: Public
- Utilities for property: BB/HS Internet Available, Cable Available, Electricity Available, Fiber Optics, Fire Hydrant, Phone Available, Sewer Connected, Street Lights, Water Connected
Community & HOA
Community
- Features: Clubhouse, Playground, Pool, Sidewalks
- Security: Security System
- Subdivision: HAWKS POINT PH 1C
HOA
- Has HOA: Yes
- Amenities included: Clubhouse, Playground, Pool
- Services included: Community Pool, Maintenance Structure, Pool Maintenance, Private Road, Recreational Facilities
- HOA fee: $223 monthly
- HOA name: Hawks Point Homeowners Assn
- HOA phone: 941-870-4920
- Pet fee: $0 monthly
Location
- Region: Ruskin
Financial & listing details
- Price per square foot: $139/sqft
- Tax assessed value: $240,640
- Annual tax amount: $5,607
- Date on market: 8/13/2025
- Listing terms: Cash,Conventional,FHA,VA Loan
- Ownership: Fee Simple
- Total actual rent: 0
- Electric utility on property: Yes
- Road surface type: Paved, Asphalt