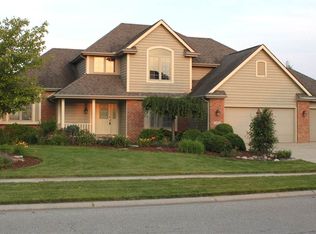Closed
$595,000
2007 Linville Pass, Fort Wayne, IN 46845
5beds
3,828sqft
Single Family Residence
Built in 2003
0.32 Acres Lot
$600,500 Zestimate®
$--/sqft
$3,322 Estimated rent
Home value
$600,500
$546,000 - $661,000
$3,322/mo
Zestimate® history
Loading...
Owner options
Explore your selling options
What's special
Welcome home to the home you’ve been searching for where elegance meets comfort in highly sought after Perry Lake Estates. This stunning 5 bedroom 4 ½ bath home offers a perfect blend of style, space, and serenity. Step inside to find the great room overlooking the amazing pond views. Primary bedroom on the main level, formal dining room and eat-in kitchen. Newer hard surface floors recently added. This home was built by Hamed Homes with quality finishes throughout. Step outside and prepare to be amazed. Your private backyard oasis features an in-ground pool with fountains, no maintenance deck with retractable awning, a tranquil setting with breathtaking pond views. The upper level has 3 bedrooms with two full baths. The lower level has a huge family room, office/den, additional bedroom and full bath. Three car garage and sprinkler system included. From its thoughtful layout to its unforgettable outdoor spaces, this home offer everything you’ve dreamed of and more!
Zillow last checked: 8 hours ago
Listing updated: October 10, 2025 at 05:04am
Listed by:
David Springer 260-710-0482,
Mike Thomas Assoc., Inc
Bought with:
Mary Sherer, RB14027336
ERA Crossroads
Source: IRMLS,MLS#: 202535703
Facts & features
Interior
Bedrooms & bathrooms
- Bedrooms: 5
- Bathrooms: 5
- Full bathrooms: 4
- 1/2 bathrooms: 1
- Main level bedrooms: 1
Bedroom 1
- Level: Main
Bedroom 2
- Level: Upper
Dining room
- Level: Main
- Area: 156
- Dimensions: 13 x 12
Family room
- Level: Lower
- Area: 608
- Dimensions: 38 x 16
Kitchen
- Level: Main
- Area: 156
- Dimensions: 13 x 12
Living room
- Level: Main
- Area: 336
- Dimensions: 21 x 16
Office
- Level: Lower
- Area: 204
- Dimensions: 17 x 12
Heating
- Forced Air
Cooling
- Central Air
Appliances
- Included: Disposal, Range/Oven Hk Up Gas/Elec, Dishwasher, Microwave, Refrigerator, Washer, Dryer-Electric, Electric Oven, Electric Range, Gas Water Heater
- Laundry: Dryer Hook Up Gas/Elec
Features
- 1st Bdrm En Suite, Sound System, Bookcases, Ceiling-9+, Ceiling Fan(s), Walk-In Closet(s), Countertops-Solid Surf, Eat-in Kitchen, Entrance Foyer, Soaking Tub, Kitchen Island, Open Floorplan, Pantry, Main Level Bedroom Suite, Formal Dining Room, Great Room
- Doors: Six Panel Doors
- Basement: Daylight,Finished,Concrete
- Attic: Pull Down Stairs
- Number of fireplaces: 1
- Fireplace features: Living Room
Interior area
- Total structure area: 3,968
- Total interior livable area: 3,828 sqft
- Finished area above ground: 2,363
- Finished area below ground: 1,465
Property
Parking
- Total spaces: 3
- Parking features: Attached, Garage Door Opener, Concrete
- Attached garage spaces: 3
- Has uncovered spaces: Yes
Features
- Levels: Two
- Stories: 2
- Patio & porch: Deck Covered, Patio
- Exterior features: Irrigation System
- Pool features: In Ground
- Fencing: None
- Has view: Yes
- Waterfront features: Waterfront, Deck on Waterfront, Pond
Lot
- Size: 0.32 Acres
- Dimensions: 99 x 141
- Features: Level, City/Town/Suburb, Landscaped
Details
- Parcel number: 020227226012.000057
- Other equipment: Sump Pump
Construction
Type & style
- Home type: SingleFamily
- Architectural style: Traditional
- Property subtype: Single Family Residence
Materials
- Brick, Vinyl Siding
- Roof: Shingle
Condition
- New construction: No
- Year built: 2003
Utilities & green energy
- Sewer: City
- Water: City
- Utilities for property: Cable Connected
Community & neighborhood
Security
- Security features: Smoke Detector(s)
Location
- Region: Fort Wayne
- Subdivision: Perry Lake Estates
HOA & financial
HOA
- Has HOA: Yes
- HOA fee: $350 annually
Other
Other facts
- Listing terms: Cash,Conventional,VA Loan
Price history
| Date | Event | Price |
|---|---|---|
| 10/9/2025 | Sold | $595,000-2.4% |
Source: | ||
| 9/10/2025 | Pending sale | $609,900 |
Source: | ||
| 9/5/2025 | Listed for sale | $609,900+107% |
Source: | ||
| 5/31/2005 | Sold | $294,600-2.5% |
Source: | ||
| 1/27/2004 | Sold | $302,000+2.4% |
Source: | ||
Public tax history
| Year | Property taxes | Tax assessment |
|---|---|---|
| 2024 | $3,851 +8.3% | $527,700 +10.1% |
| 2023 | $3,555 +5.3% | $479,400 +9.4% |
| 2022 | $3,375 -3.5% | $438,300 +11.6% |
Find assessor info on the county website
Neighborhood: 46845
Nearby schools
GreatSchools rating
- 7/10Oak View Elementary SchoolGrades: K-5Distance: 1.1 mi
- 7/10Maple Creek Middle SchoolGrades: 6-8Distance: 1.2 mi
- 9/10Carroll High SchoolGrades: PK,9-12Distance: 4.1 mi
Schools provided by the listing agent
- Elementary: Oak View
- Middle: Maple Creek
- High: Carroll
- District: Northwest Allen County
Source: IRMLS. This data may not be complete. We recommend contacting the local school district to confirm school assignments for this home.

Get pre-qualified for a loan
At Zillow Home Loans, we can pre-qualify you in as little as 5 minutes with no impact to your credit score.An equal housing lender. NMLS #10287.
Sell for more on Zillow
Get a free Zillow Showcase℠ listing and you could sell for .
$600,500
2% more+ $12,010
With Zillow Showcase(estimated)
$612,510
