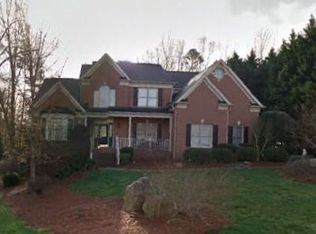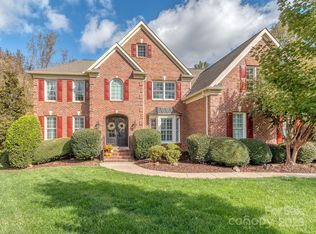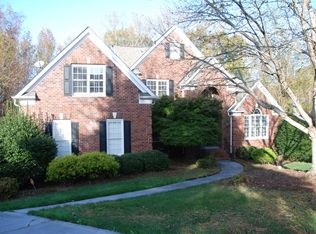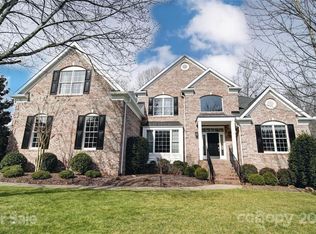Closed
$1,360,000
2007 Maynard Rd, Charlotte, NC 28270
6beds
5,652sqft
Single Family Residence
Built in 1999
0.72 Acres Lot
$1,365,000 Zestimate®
$241/sqft
$5,750 Estimated rent
Home value
$1,365,000
$1.27M - $1.46M
$5,750/mo
Zestimate® history
Loading...
Owner options
Explore your selling options
What's special
*Charming Family Home on a Quiet Cul-de-Sac*
Tucked away at the end of a private cul-de-sac, this well cared for and move-in ready 6-bedroom, 5-bath home combines comfort, convenience, and room to grow. A 3-car garage provides ample parking and storage, while the fully fenced backyard offers privacy and peace of mind perfect for kids, pets, or outdoor entertaining. Backing to green space, the setting feels serene and secluded.
Step into the dramatic two-story foyer and be greeted by soaring ceilings and a striking stacked-stone fireplace. Just off the great room, French doors open to a private office perfect for working from home while a flexible front room can serve as a studio, playroom, or study.
The gourmet kitchen is designed for modern living with stainless steel appliances, generous prep space, and a sunny breakfast nook that flows into a light-filled sunroom. Rich hardwood floors extend seamlessly throughout the main level.
Upstairs, the luxurious primary suite boasts a fully renovated, spa-inspired bath and a custom walk-in closet with vanity and built-ins. Four spacious secondary bedrooms with convenient jack-and-jill baths provide comfort for family and guests, all enhanced by brand-new carpet throughout the upper level.
The fully finished walkout basement expands your options with a bedroom, full bath, gas fireplace, kitchenette, recreation area, and abundant storage perfect for entertaining or multi-generational living.
Outdoors, a newly expanded composite deck and large paver patio overlook the private, tree-lined yard, an ideal space for gatherings or quiet evenings at home.
Recent 2025 updates include: new HVAC systems with smart thermostats, kitchen stovetop, and irrigation control panel.
Additional highlights: Google Fiber, EV-ready outlet, newer hot water tank and roof, interior and external security system with cameras and monitoring plus a spacious 3-car garage.
This home truly offers style and function—all that’s left to do is move in!
Zillow last checked: 8 hours ago
Listing updated: November 25, 2025 at 04:19pm
Listing Provided by:
Ryann Bartmann ryannknowscharlotte@gmail.com,
JET Realty Carolinas,
Molly Zahn Harrison,
JET Realty Carolinas
Bought with:
Lucy Butler
COMPASS
Source: Canopy MLS as distributed by MLS GRID,MLS#: 4306046
Facts & features
Interior
Bedrooms & bathrooms
- Bedrooms: 6
- Bathrooms: 5
- Full bathrooms: 4
- 1/2 bathrooms: 1
Primary bedroom
- Level: Upper
Bedroom s
- Features: Attic Stairs Pulldown
- Level: Upper
Bedroom s
- Level: Upper
Bedroom s
- Level: Upper
Bedroom s
- Level: Basement
Bedroom s
- Level: Upper
Bathroom half
- Level: Main
Bathroom full
- Level: Upper
Bathroom full
- Level: Upper
Bathroom full
- Level: Upper
Bathroom full
- Level: Basement
Basement
- Level: Basement
Other
- Level: Basement
Breakfast
- Level: Main
Dining room
- Level: Main
Family room
- Level: Main
Family room
- Level: Basement
Kitchen
- Level: Main
Kitchen
- Level: Basement
Laundry
- Level: Main
Living room
- Level: Main
Office
- Level: Main
Sunroom
- Level: Main
Heating
- Central, Natural Gas
Cooling
- Central Air
Appliances
- Included: Dishwasher, Disposal, Double Oven, Electric Cooktop, Electric Water Heater, Refrigerator with Ice Maker
- Laundry: Electric Dryer Hookup, Mud Room, Inside
Features
- Drop Zone, Kitchen Island, Open Floorplan, Pantry, Storage, Walk-In Closet(s)
- Flooring: Carpet, Tile, Wood
- Doors: French Doors, Screen Door(s), Sliding Doors
- Windows: Insulated Windows, Skylight(s), Window Treatments
- Basement: Daylight,Exterior Entry,Finished,Full,Interior Entry,Walk-Out Access
- Attic: Pull Down Stairs
- Fireplace features: Bonus Room, Gas, Gas Log, Great Room
Interior area
- Total structure area: 3,968
- Total interior livable area: 5,652 sqft
- Finished area above ground: 3,968
- Finished area below ground: 1,684
Property
Parking
- Total spaces: 3
- Parking features: Driveway, Electric Vehicle Charging Station(s), Attached Garage, Garage Door Opener, Garage Faces Side, Keypad Entry, Garage on Main Level
- Attached garage spaces: 3
- Has uncovered spaces: Yes
Features
- Levels: Two
- Stories: 2
- Patio & porch: Deck, Front Porch, Patio, Porch, Rear Porch
- Exterior features: In-Ground Irrigation
- Fencing: Back Yard,Fenced
Lot
- Size: 0.72 Acres
- Features: Cul-De-Sac
Details
- Parcel number: 22730313
- Zoning: N1-A
- Special conditions: Standard
Construction
Type & style
- Home type: SingleFamily
- Architectural style: Colonial
- Property subtype: Single Family Residence
Materials
- Brick Full
Condition
- New construction: No
- Year built: 1999
Details
- Builder name: Toll Brothers
Utilities & green energy
- Sewer: Public Sewer
- Water: City
- Utilities for property: Fiber Optics
Community & neighborhood
Security
- Security features: Carbon Monoxide Detector(s), Security System, Smoke Detector(s)
Location
- Region: Charlotte
- Subdivision: Providence Plantation
HOA & financial
HOA
- Has HOA: Yes
- HOA fee: $514 semi-annually
- Association name: Community Association Management
Other
Other facts
- Listing terms: Cash,Conventional,VA Loan
- Road surface type: Concrete, Paved
Price history
| Date | Event | Price |
|---|---|---|
| 11/25/2025 | Sold | $1,360,000-1.8%$241/sqft |
Source: | ||
| 10/20/2025 | Pending sale | $1,385,000$245/sqft |
Source: | ||
| 10/1/2025 | Listed for sale | $1,385,000+131.6%$245/sqft |
Source: | ||
| 11/12/2014 | Sold | $598,000-4.3%$106/sqft |
Source: | ||
| 9/19/2014 | Pending sale | $625,000$111/sqft |
Source: Keller Williams Huntersville #3018330 Report a problem | ||
Public tax history
| Year | Property taxes | Tax assessment |
|---|---|---|
| 2025 | -- | $831,500 |
| 2024 | $6,450 +3.4% | $831,500 |
| 2023 | $6,238 +2.5% | $831,500 +34.6% |
Find assessor info on the county website
Neighborhood: Providence Plantation
Nearby schools
GreatSchools rating
- 7/10Providence Spring ElementaryGrades: K-5Distance: 2.3 mi
- 10/10Crestdale MiddleGrades: 6-8Distance: 2.5 mi
- 9/10Providence HighGrades: 9-12Distance: 1.4 mi
Schools provided by the listing agent
- Elementary: Providence Spring
- Middle: Crestdale
- High: Providence
Source: Canopy MLS as distributed by MLS GRID. This data may not be complete. We recommend contacting the local school district to confirm school assignments for this home.
Get a cash offer in 3 minutes
Find out how much your home could sell for in as little as 3 minutes with a no-obligation cash offer.
Estimated market value$1,365,000
Get a cash offer in 3 minutes
Find out how much your home could sell for in as little as 3 minutes with a no-obligation cash offer.
Estimated market value
$1,365,000



