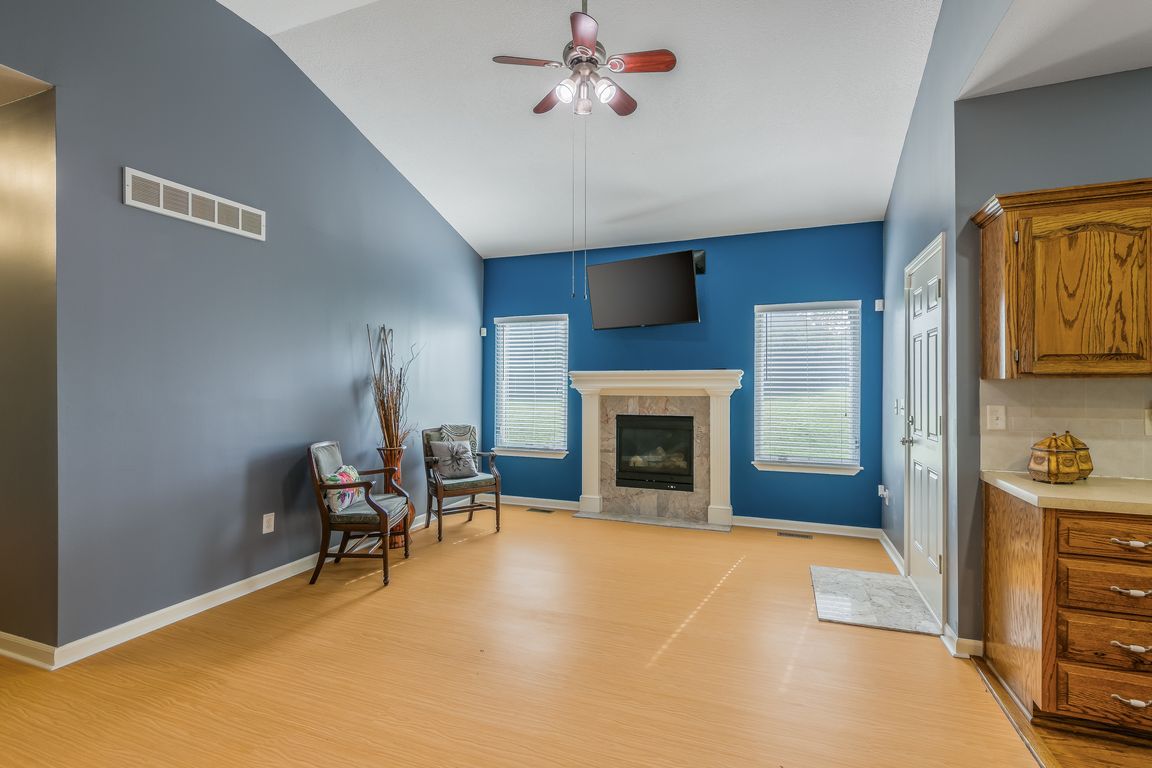
Active
$300,000
3beds
2,348sqft
2007 Montgall Ave, Kansas City, MO 64127
3beds
2,348sqft
Single family residence
Built in 2006
10,655 sqft
2 Attached garage spaces
$128 price/sqft
What's special
Welcome to this delightful raised ranch home, ideally situated in one of the most central and convenient areas of Kansas City. Enjoy easy access to numerous amenities just a short drive away! All bedrooms are located on the main level, including a secluded primary suite for added privacy. The spacious finished basement ...
- 7 days
- on Zillow |
- 717 |
- 34 |
Source: Heartland MLS as distributed by MLS GRID,MLS#: 2568850
Travel times
Living Room
Kitchen
Primary Bedroom
Zillow last checked: 7 hours ago
Listing updated: August 20, 2025 at 11:33pm
Listing Provided by:
Zondi Krehbiel 816-509-2668,
ReeceNichols - Parkville,
Duane Krehbiel 913-669-9261,
ReeceNichols - Parkville
Source: Heartland MLS as distributed by MLS GRID,MLS#: 2568850
Facts & features
Interior
Bedrooms & bathrooms
- Bedrooms: 3
- Bathrooms: 3
- Full bathrooms: 2
- 1/2 bathrooms: 1
Primary bedroom
- Features: All Carpet
- Level: First
- Area: 180 Square Feet
- Dimensions: 15 x 12
Bedroom 2
- Features: All Carpet
- Level: First
- Area: 90 Square Feet
- Dimensions: 10 x 9
Bedroom 3
- Features: All Carpet
- Level: First
- Area: 110 Square Feet
- Dimensions: 11 x 10
Primary bathroom
- Features: Vinyl
- Level: First
- Area: 66 Square Feet
- Dimensions: 11 x 6
Bathroom 2
- Features: Vinyl
- Level: First
- Area: 55 Square Feet
- Dimensions: 11 x 5
Dining room
- Features: All Carpet
- Level: First
- Area: 80 Square Feet
- Dimensions: 8 x 10
Half bath
- Level: First
Kitchen
- Features: Wood Floor
- Level: First
- Area: 130 Square Feet
- Dimensions: 10 x 13
Living room
- Features: Area Rug(s)
- Level: First
- Area: 390 Square Feet
- Dimensions: 30 x 13
Other
- Level: Lower
- Area: 450 Square Feet
- Dimensions: 25 x 18
Heating
- Natural Gas
Cooling
- Electric
Appliances
- Included: Dishwasher, Disposal, Dryer, Refrigerator, Built-In Oven, Built-In Electric Oven, Stainless Steel Appliance(s), Washer
- Laundry: In Basement
Features
- Ceiling Fan(s), Smart Thermostat, Walk-In Closet(s)
- Flooring: Laminate
- Basement: Concrete
- Number of fireplaces: 1
- Fireplace features: Gas
Interior area
- Total structure area: 2,348
- Total interior livable area: 2,348 sqft
- Finished area above ground: 1,394
- Finished area below ground: 954
Video & virtual tour
Property
Parking
- Total spaces: 2
- Parking features: Attached
- Attached garage spaces: 2
Features
- Patio & porch: Patio
- Fencing: Metal
Lot
- Size: 10,655 Square Feet
- Features: City Lot
Details
- Parcel number: 28420206100000000
Construction
Type & style
- Home type: SingleFamily
- Property subtype: Single Family Residence
Materials
- Board & Batten Siding, Stone Trim
- Roof: Composition
Condition
- Year built: 2006
Utilities & green energy
- Sewer: Public Sewer
- Water: Public
Green energy
- Energy efficient items: Insulation, Doors, Windows
- Energy generation: Solar
Community & HOA
Community
- Security: Security System
- Subdivision: Montgall Heights
HOA
- Has HOA: No
Location
- Region: Kansas City
Financial & listing details
- Price per square foot: $128/sqft
- Tax assessed value: $194,780
- Annual tax amount: $2,900
- Date on market: 8/21/2025
- Listing terms: Cash,Conventional,FHA,VA Loan
- Ownership: Private