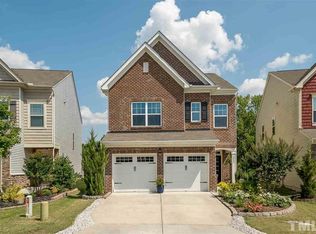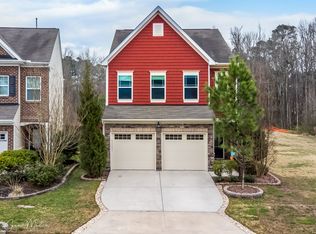Sold for $420,000 on 08/22/25
$420,000
2007 October Dr, Durham, NC 27703
3beds
2,427sqft
Single Family Residence, Residential
Built in 2013
5,227.2 Square Feet Lot
$416,600 Zestimate®
$173/sqft
$2,384 Estimated rent
Home value
$416,600
$392,000 - $442,000
$2,384/mo
Zestimate® history
Loading...
Owner options
Explore your selling options
What's special
Life here embraces the best of October's spirit—calm, colorful, and full of possibilities. Whether it's watching the seasons change or hosting gatherings that bring everyone together, 2007 October Drive holds the promise of a life that is filled with your favorite things. This 3BR/3BA home balances cozy, convenient, and spacious with a 2 car garage, an open floor plan that includes a dining area, eat in kitchen, and a gas fireplace in the living room. Not only does it offer a second-floor loft space, it's one of the few in the neighborhood with a huge third-floor bonus room that could be used for yoga, an art studio, movies, or a game room. And if you prefer to be outside, you'll love watching hawks soar overhead from the fully fenced backyard with a patio and tons of sun for gardening. It's one of the most private yards in the neighborhood thanks to the greenspace owned and maintained by the HOA. The undeveloped buffer extends beyond the fence line and totals almost 10 acres all together. Life here is convenient- Hanover Pointe's playground is just outside your front door and the neighborhood pool is across the street so you can cool off and relax without ever getting in your car. And when you do venture out, Raleigh, RTP, and downtown Durham are a short 10 minute drive away. June 2025 updates include new interior paint and a new gas range.
Zillow last checked: 8 hours ago
Listing updated: October 28, 2025 at 01:09am
Listed by:
Brooke Buchanan 919-824-3580,
Inhabit Real Estate
Bought with:
Everett Stevenson, 321457
Compass -- Chapel Hill - Durham
Source: Doorify MLS,MLS#: 10104519
Facts & features
Interior
Bedrooms & bathrooms
- Bedrooms: 3
- Bathrooms: 3
- Full bathrooms: 2
- 1/2 bathrooms: 1
Heating
- Forced Air
Cooling
- Central Air
Appliances
- Included: Dishwasher, Freezer, Gas Range, Microwave, Refrigerator, Stainless Steel Appliance(s), Washer/Dryer, Water Heater
- Laundry: Laundry Room, Upper Level
Features
- Bathtub Only, Bathtub/Shower Combination, Ceiling Fan(s), Double Vanity, Eat-in Kitchen, Entrance Foyer, Granite Counters, Open Floorplan, Pantry, Recessed Lighting, Separate Shower, Smooth Ceilings, Walk-In Closet(s), Walk-In Shower
- Flooring: Carpet, Vinyl
- Windows: Blinds
- Number of fireplaces: 1
- Fireplace features: Gas, Living Room
- Common walls with other units/homes: No Common Walls
Interior area
- Total structure area: 2,427
- Total interior livable area: 2,427 sqft
- Finished area above ground: 2,427
- Finished area below ground: 0
Property
Parking
- Total spaces: 4
- Parking features: Garage - Attached, Open
- Attached garage spaces: 2
- Uncovered spaces: 2
Features
- Levels: Three Or More, Tri-Level
- Patio & porch: Covered, Front Porch, Patio
- Pool features: Community
- Fencing: Back Yard, Fenced, Full, Privacy, Wood
- Has view: Yes
Lot
- Size: 5,227 sqft
- Features: Back Yard, Cleared, Front Yard, Level
Details
- Parcel number: 215063
- Special conditions: Standard
Construction
Type & style
- Home type: SingleFamily
- Architectural style: Traditional, Transitional
- Property subtype: Single Family Residence, Residential
Materials
- Brick Veneer, Vinyl Siding
- Foundation: Slab
- Roof: Shingle
Condition
- New construction: No
- Year built: 2013
Utilities & green energy
- Sewer: Public Sewer
- Water: Public
Community & neighborhood
Community
- Community features: Playground, Pool, Sidewalks, Street Lights
Location
- Region: Durham
- Subdivision: Hanover Pointe
HOA & financial
HOA
- Has HOA: Yes
- HOA fee: $150 quarterly
- Services included: Unknown
Price history
| Date | Event | Price |
|---|---|---|
| 8/22/2025 | Sold | $420,000+1.2%$173/sqft |
Source: | ||
| 7/23/2025 | Pending sale | $415,000$171/sqft |
Source: | ||
| 7/9/2025 | Price change | $415,000-3.5%$171/sqft |
Source: | ||
| 6/20/2025 | Listed for sale | $430,000+59.3%$177/sqft |
Source: | ||
| 10/26/2018 | Sold | $270,000$111/sqft |
Source: | ||
Public tax history
| Year | Property taxes | Tax assessment |
|---|---|---|
| 2025 | $4,418 +18.5% | $445,667 +66.7% |
| 2024 | $3,728 +6.5% | $267,285 |
| 2023 | $3,501 +2.3% | $267,285 |
Find assessor info on the county website
Neighborhood: 27703
Nearby schools
GreatSchools rating
- 4/10Bethesda ElementaryGrades: PK-5Distance: 1.6 mi
- 5/10Neal MiddleGrades: 6-8Distance: 3 mi
- 1/10Southern School of Energy and SustainabilityGrades: 9-12Distance: 2.4 mi
Schools provided by the listing agent
- Elementary: Durham - Bethesda
- Middle: Durham - Neal
- High: Durham - Southern
Source: Doorify MLS. This data may not be complete. We recommend contacting the local school district to confirm school assignments for this home.
Get a cash offer in 3 minutes
Find out how much your home could sell for in as little as 3 minutes with a no-obligation cash offer.
Estimated market value
$416,600
Get a cash offer in 3 minutes
Find out how much your home could sell for in as little as 3 minutes with a no-obligation cash offer.
Estimated market value
$416,600

