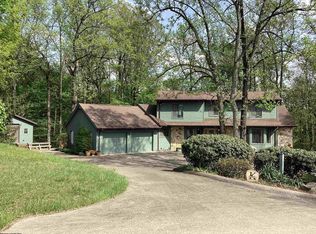Sold for $419,900 on 05/15/24
$419,900
2007 Pierpont South Est, Morgantown, WV 26508
3beds
3,169sqft
Single Family Residence
Built in 1986
0.95 Acres Lot
$435,500 Zestimate®
$133/sqft
$2,781 Estimated rent
Home value
$435,500
$409,000 - $462,000
$2,781/mo
Zestimate® history
Loading...
Owner options
Explore your selling options
What's special
Beautifully renovated 3/4 BR, 3 1/2bath home on just under an acre in a highly sought after neighborhood, this home has all the amenities and is close to everything. You will love the uniqueness and charm this home offers and the ample sq ft. Multiple decks for entertaining or relaxing in the evening. Nicely landscaped lawn. Call to view today. Sq ft is approximate
Zillow last checked: 8 hours ago
Listing updated: May 16, 2024 at 02:44pm
Listing Provided by:
Brenda J Riggs 304-665-7740riggsbj@hotmail.com,
Riggs Realty, LLC.,
Elizabeth Cox 321-698-8009,
Riggs Realty, LLC.
Bought with:
Non-Member Non-Member, 9999
Non-Member
Source: MLS Now,MLS#: 5025776 Originating MLS: Parkersburg Area Association of REALTORS
Originating MLS: Parkersburg Area Association of REALTORS
Facts & features
Interior
Bedrooms & bathrooms
- Bedrooms: 3
- Bathrooms: 4
- Full bathrooms: 3
- 1/2 bathrooms: 1
- Main level bathrooms: 1
Primary bedroom
- Description: Flooring: Carpet
- Features: Window Treatments
- Level: Second
- Dimensions: 15 x 17
Bedroom
- Description: Flooring: Carpet
- Features: Window Treatments
- Level: Second
- Dimensions: 11 x 12
Bedroom
- Description: Flooring: Carpet
- Features: Window Treatments
- Level: Second
- Dimensions: 10 x 12
Bedroom
- Description: Flooring: Ceramic Tile
- Level: Basement
- Dimensions: 8 x 18
Eat in kitchen
- Description: Flooring: Wood
- Features: Window Treatments
- Level: First
- Dimensions: 12 x 24
Family room
- Description: Flooring: Carpet
- Features: Window Treatments
- Level: First
- Dimensions: 11 x 16
Laundry
- Description: Flooring: Ceramic Tile
- Level: First
- Dimensions: 7 x 10
Living room
- Description: Flooring: Wood
- Features: Fireplace, Window Treatments
- Level: First
- Dimensions: 14 x 19
Recreation
- Description: Flooring: Carpet
- Features: Fireplace, Window Treatments
- Level: Basement
- Dimensions: 13 x 19
Heating
- Forced Air, Fireplace(s), Gas, Heat Pump
Cooling
- Central Air, Ceiling Fan(s)
Appliances
- Included: Built-In Oven, Cooktop, Dryer, Dishwasher, Disposal, Refrigerator, Washer
- Laundry: Main Level
Features
- Windows: Insulated Windows
- Basement: Full,Finished,Walk-Out Access
- Number of fireplaces: 2
- Fireplace features: Basement, Living Room, Gas, Wood Burning
Interior area
- Total structure area: 3,169
- Total interior livable area: 3,169 sqft
- Finished area above ground: 2,569
- Finished area below ground: 600
Property
Parking
- Total spaces: 2
- Parking features: Attached, Built In, Driveway, Garage
- Attached garage spaces: 2
Features
- Levels: Two
- Stories: 2
- Patio & porch: Deck
Lot
- Size: 0.95 Acres
Details
- Additional structures: Shed(s)
- Parcel number: 182200070006
Construction
Type & style
- Home type: SingleFamily
- Architectural style: Contemporary
- Property subtype: Single Family Residence
Materials
- Cedar, Frame, Concrete
- Foundation: Block
- Roof: Asphalt,Fiberglass
Condition
- Year built: 1986
Utilities & green energy
- Sewer: Septic Tank
- Water: Public
Community & neighborhood
Location
- Region: Morgantown
- Subdivision: Pierpont South Estates
HOA & financial
HOA
- Has HOA: Yes
- HOA fee: $600 annually
- Services included: Other, Snow Removal
- Association name: Pierpont South Estates
Other
Other facts
- Listing terms: Cash,Conventional,FHA,VA Loan
Price history
| Date | Event | Price |
|---|---|---|
| 5/16/2024 | Pending sale | $419,900$133/sqft |
Source: | ||
| 5/15/2024 | Sold | $419,900$133/sqft |
Source: | ||
| 3/28/2024 | Contingent | $419,900$133/sqft |
Source: | ||
| 3/22/2024 | Listed for sale | $419,900+15.4%$133/sqft |
Source: | ||
| 4/23/2021 | Sold | $364,000-1.2%$115/sqft |
Source: Public Record | ||
Public tax history
| Year | Property taxes | Tax assessment |
|---|---|---|
| 2025 | $1,817 -0.6% | $170,100 -0.9% |
| 2024 | $1,829 -0.4% | $171,600 |
| 2023 | $1,835 +5.8% | $171,600 +1.4% |
Find assessor info on the county website
Neighborhood: Cheat Lake
Nearby schools
GreatSchools rating
- 8/10Cheat Lake Elementary SchoolGrades: PK-5Distance: 1.4 mi
- 8/10Mountaineer Middle SchoolGrades: 6-8Distance: 3 mi
- 9/10University High SchoolGrades: 9-12Distance: 3.7 mi
Schools provided by the listing agent
- District: Monongalia WVCSD
Source: MLS Now. This data may not be complete. We recommend contacting the local school district to confirm school assignments for this home.

Get pre-qualified for a loan
At Zillow Home Loans, we can pre-qualify you in as little as 5 minutes with no impact to your credit score.An equal housing lender. NMLS #10287.
