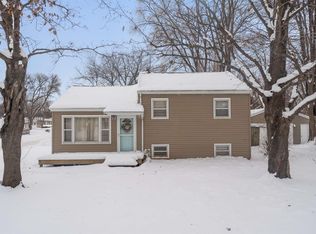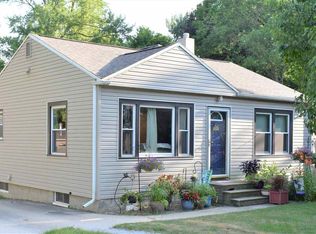Sold for $172,000 on 01/27/25
$172,000
2007 Rainbow Dr, Waterloo, IA 50701
3beds
1,255sqft
Single Family Residence
Built in 1955
10,454.4 Square Feet Lot
$173,500 Zestimate®
$137/sqft
$1,384 Estimated rent
Home value
$173,500
$154,000 - $196,000
$1,384/mo
Zestimate® history
Loading...
Owner options
Explore your selling options
What's special
Welcome to your cozy retreat on bustling Rainbow Drive! Perfectly nestled between Waterloo and Cedar Falls, this home offers a prime location near parks, recreational trails, shopping, and all the amenities you need. Inside, you'll find a bright and inviting living area, perfect for relaxing or entertaining guests. The seamless flow leads you to the kitchen and dining space, ideal for sharing meals and making lasting memories. With 3 bedrooms, 1 bathroom, and a convenient half bathroom on the lower level, this home is designed to meet your needs. Step outside to your serene backyard oasis, where a deck overlooks the beautifully landscaped yard that backs up to a tranquil creek—perfect for peaceful mornings or entertaining friends and family. Enjoy peace of mind with recent updates, including a brand-new furnace, A/C, and water heater installed this year. This home truly checks all the boxes—schedule your showing today!
Zillow last checked: 8 hours ago
Listing updated: January 30, 2025 at 03:02am
Listed by:
Hermina Ibricic 319-215-1908,
Vine Valley Real Estate
Bought with:
Carly Steiert, S70304000
AWRE, EXP Realty, LLC
Source: Northeast Iowa Regional BOR,MLS#: 20250003
Facts & features
Interior
Bedrooms & bathrooms
- Bedrooms: 3
- Bathrooms: 2
- Full bathrooms: 1
Other
- Level: Upper
Other
- Level: Main
Other
- Level: Lower
Kitchen
- Level: Main
Living room
- Level: Main
Heating
- Natural Gas
Cooling
- Ceiling Fan(s), Central Air
Appliances
- Included: Dishwasher, Dryer, Microwave Built In, Washer, Gas Water Heater
- Laundry: Lower Level
Features
- Basement: Block,Radon Mitigation System,Partially Finished
- Has fireplace: No
- Fireplace features: None
Interior area
- Total interior livable area: 1,255 sqft
- Finished area below ground: 375
Property
Parking
- Total spaces: 2
- Parking features: 2 Stall
- Carport spaces: 2
Features
- Patio & porch: Deck
Lot
- Size: 10,454 sqft
- Dimensions: 60x173
- Features: Landscaped
Details
- Parcel number: 891317476005
- Zoning: R-1
- Special conditions: Standard
Construction
Type & style
- Home type: SingleFamily
- Property subtype: Single Family Residence
Materials
- Vinyl Siding
- Roof: Shingle
Condition
- Year built: 1955
Utilities & green energy
- Sewer: Public Sewer
- Water: Public
Community & neighborhood
Security
- Security features: Smoke Detector(s)
Location
- Region: Waterloo
Other
Other facts
- Road surface type: Concrete
Price history
| Date | Event | Price |
|---|---|---|
| 1/27/2025 | Sold | $172,000+1.2%$137/sqft |
Source: | ||
| 1/2/2025 | Pending sale | $169,900$135/sqft |
Source: | ||
| 1/1/2025 | Listed for sale | $169,900+25.9%$135/sqft |
Source: | ||
| 8/31/2021 | Sold | $135,000+3.9%$108/sqft |
Source: | ||
| 7/1/2021 | Pending sale | $129,900$104/sqft |
Source: | ||
Public tax history
| Year | Property taxes | Tax assessment |
|---|---|---|
| 2024 | $2,644 +10.2% | $142,730 |
| 2023 | $2,400 +9.5% | $142,730 +20.8% |
| 2022 | $2,192 +7.7% | $118,130 +6% |
Find assessor info on the county website
Neighborhood: 50701
Nearby schools
GreatSchools rating
- 5/10Fred Becker Elementary SchoolGrades: PK-5Distance: 1.4 mi
- 1/10Central Middle SchoolGrades: 6-8Distance: 1.4 mi
- 2/10East High SchoolGrades: 9-12Distance: 3.8 mi
Schools provided by the listing agent
- Elementary: Fred Becker Elementary
- Middle: Central Intermediate
- High: East High
Source: Northeast Iowa Regional BOR. This data may not be complete. We recommend contacting the local school district to confirm school assignments for this home.

Get pre-qualified for a loan
At Zillow Home Loans, we can pre-qualify you in as little as 5 minutes with no impact to your credit score.An equal housing lender. NMLS #10287.

