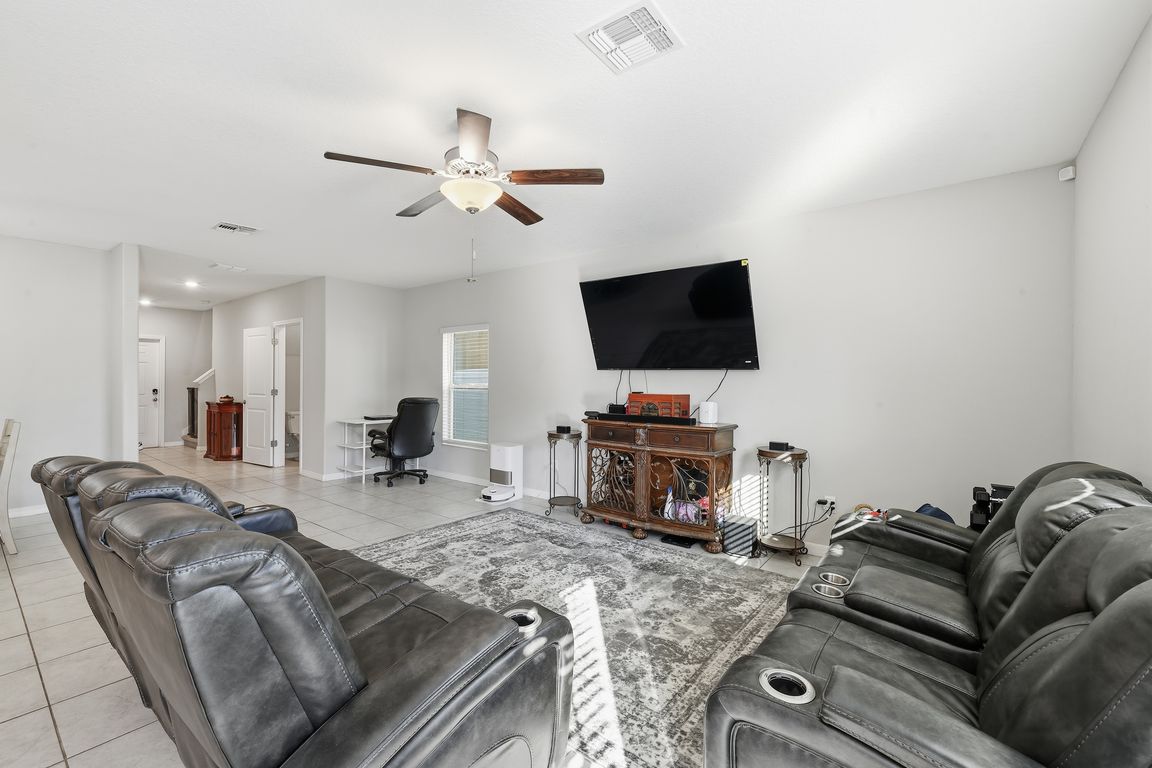
For sale
$349,900
5beds
2,264sqft
2007 Sea Salt Ct, Ruskin, FL 33570
5beds
2,264sqft
Single family residence
Built in 2021
4,868 sqft
2 Attached garage spaces
$155 price/sqft
$85 monthly HOA fee
What's special
Four additional bedroomsFlexible living spacesBlack appliancesSpacious primary suiteFreshly painted first floorBright open layoutTile flooring
Discover exceptional value and space in this 5-bedroom home for sale in Ruskin, FL, located in the highly desirable Heron Pass community. Welcome to 2007 Sea Salt Ct, a move-in-ready home offering a bright open layout, low HOA, no CDD fees, and a fully fenced backyard—perfect for buyers searching for affordability ...
- 1 day |
- 194 |
- 13 |
Source: Stellar MLS,MLS#: TB8449877 Originating MLS: West Pasco
Originating MLS: West Pasco
Travel times
Family Room
Kitchen
Primary Bedroom
Zillow last checked: 8 hours ago
Listing updated: November 22, 2025 at 04:17am
Listing Provided by:
Orlando Ayala 813-215-7838,
54 REALTY LLC 813-435-5411
Source: Stellar MLS,MLS#: TB8449877 Originating MLS: West Pasco
Originating MLS: West Pasco

Facts & features
Interior
Bedrooms & bathrooms
- Bedrooms: 5
- Bathrooms: 3
- Full bathrooms: 2
- 1/2 bathrooms: 1
Primary bedroom
- Features: En Suite Bathroom, Walk-In Closet(s)
- Level: Second
- Area: 224.84 Square Feet
- Dimensions: 15.4x14.6
Bedroom 2
- Features: Ceiling Fan(s), Built-in Closet
- Level: Second
- Area: 91.1 Square Feet
- Dimensions: 10x9.11
Bedroom 3
- Features: Ceiling Fan(s), Built-in Closet
- Level: Second
- Area: 103 Square Feet
- Dimensions: 10x10.3
Bedroom 4
- Features: Ceiling Fan(s), Built-in Closet
- Level: Second
- Area: 145.22 Square Feet
- Dimensions: 13.7x10.6
Bedroom 5
- Features: Ceiling Fan(s), Walk-In Closet(s)
- Level: Second
- Area: 106.56 Square Feet
- Dimensions: 11.1x9.6
Primary bathroom
- Features: Dual Sinks
- Level: Second
- Area: 107.01 Square Feet
- Dimensions: 8.7x12.3
Bathroom 2
- Features: Dual Sinks
- Level: Second
- Area: 49.73 Square Feet
- Dimensions: 9.21x5.4
Bathroom 3
- Level: First
- Area: 24.14 Square Feet
- Dimensions: 3.4x7.1
Dining room
- Level: First
- Area: 104.77 Square Feet
- Dimensions: 11.5x9.11
Foyer
- Level: First
- Area: 100.89 Square Feet
- Dimensions: 5.9x17.1
Kitchen
- Features: Pantry
- Level: First
- Area: 185.4 Square Feet
- Dimensions: 10.3x18
Laundry
- Features: Built-In Shelving
- Level: First
- Area: 36.6 Square Feet
- Dimensions: 6.1x6
Living room
- Features: Ceiling Fan(s)
- Level: First
- Area: 419.68 Square Feet
- Dimensions: 17.2x24.4
Loft
- Level: Second
- Area: 199.5 Square Feet
- Dimensions: 19x10.5
Heating
- Central
Cooling
- Central Air
Appliances
- Included: Dishwasher, Microwave, Range, Refrigerator
- Laundry: Inside, Laundry Room
Features
- Ceiling Fan(s), Eating Space In Kitchen, High Ceilings, Kitchen/Family Room Combo, Living Room/Dining Room Combo, Open Floorplan, Other, PrimaryBedroom Upstairs, Solid Surface Counters, Stone Counters, Thermostat, Walk-In Closet(s)
- Flooring: Carpet, Tile
- Has fireplace: No
Interior area
- Total structure area: 2,714
- Total interior livable area: 2,264 sqft
Video & virtual tour
Property
Parking
- Total spaces: 2
- Parking features: Driveway
- Attached garage spaces: 2
- Has uncovered spaces: Yes
Features
- Levels: Two
- Stories: 2
- Patio & porch: Covered, Patio
- Exterior features: Lighting, Other, Sidewalk
- Fencing: Fenced,Vinyl
Lot
- Size: 4,868 Square Feet
Details
- Parcel number: U093219B9G00000000031.0
- Zoning: PD
- Special conditions: None
Construction
Type & style
- Home type: SingleFamily
- Property subtype: Single Family Residence
Materials
- Stucco
- Foundation: Slab
- Roof: Shingle
Condition
- New construction: No
- Year built: 2021
Utilities & green energy
- Sewer: Public Sewer
- Water: Public
- Utilities for property: Cable Available, Electricity Available, Sewer Available, Water Available
Community & HOA
Community
- Subdivision: BAYOU PASS
HOA
- Has HOA: Yes
- HOA fee: $85 monthly
- HOA name: Wise Property Management
- HOA phone: 813-968-5665
- Pet fee: $0 monthly
Location
- Region: Ruskin
Financial & listing details
- Price per square foot: $155/sqft
- Tax assessed value: $276,128
- Annual tax amount: $4,727
- Date on market: 11/21/2025
- Cumulative days on market: 2 days
- Listing terms: Cash,Conventional,FHA,VA Loan
- Ownership: Fee Simple
- Total actual rent: 0
- Electric utility on property: Yes
- Road surface type: Paved