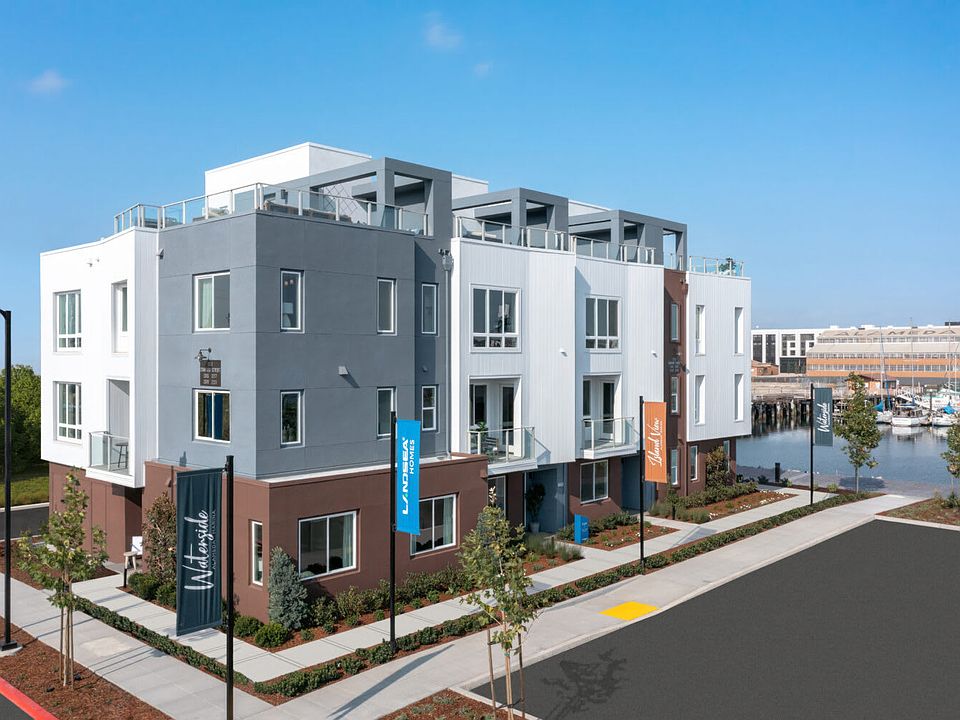Step into the future of modern island living with this spacious 3-bedroom, 3.5-bath Island View Plan 6 townhome—one of the largest in the Island View collection at Alameda Marina. This corner unit offers nearly 2,200 sq ft of open-concept living and dining, a gourmet kitchen with Samsung appliances, quartz countertops, storage, a private balcony for indoor-outdoor enjoyment and featuring energy-efficient design. The luxurious primary suite includes a walk-in closet en-suite bathroom, while each secondary bedroom also has its own private bathroom. One bedroom suite is located downstairs on the ground floor. The home also has upstairs laundry, a 2-car garage with EV charging outlet, and solar panels installed. This nearly completed home offers move-in ready comfort with all selections installed, showcasing the Island View Plan 6’s thoughtfully designed spaces and premium finishes. Ask about our Home of the Week special builder promotion! Part of the Alameda Marina master-planned redevelopment, residents enjoy community parks, waterfront trails, the historic boathouse, and easy access to downtown Alameda, South Shore Beach, ferry/BART, and Oakland & SF. *Photos are of the Plan 6 model home; actual finishes may vary.
New construction
$1,439,784
2007 Stanford St, Alameda, CA 94501
3beds
2,200sqft
Residential, Townhouse
Built in 2025
-- sqft lot
$1,432,600 Zestimate®
$654/sqft
$415/mo HOA
What's special
Corner unitPrivate balconyGourmet kitchenEn-suite bathroomLuxurious primary suiteUpstairs laundryQuartz countertops
- 107 days |
- 165 |
- 5 |
Zillow last checked: 8 hours ago
Listing updated: November 07, 2025 at 10:40pm
Listed by:
Jorge Martinez DRE #02133848 510-600-4359,
Exp Realty Of California, Inc,
Dianna Novela DRE #01492011 925-413-8211,
Novella Real Estate
Source: Bay East AOR,MLS#: 41108252
Travel times
Schedule tour
Facts & features
Interior
Bedrooms & bathrooms
- Bedrooms: 3
- Bathrooms: 4
- Full bathrooms: 3
- Partial bathrooms: 1
Rooms
- Room types: 2 Bedrooms, 2 Baths, Primary Bedrm Suites - 2, Dining Room, Family Room, Dining Area, Eat-In Kitchen, Baths Other, Great Room, Kitchen, Laundry, Living Room, Primary Bathroom, Primary Bedroom, Primary Bedrooms 2+, Possible Guest
Bathroom
- Features: Shower Over Tub, Solid Surface, Stall Shower, Tile, Updated Baths
Kitchen
- Features: 220 Volt Outlet, Counter - Solid Surface, Stone Counters, Dishwasher, Eat-in Kitchen, Electric Range/Cooktop, Disposal, Ice Maker Hookup, Kitchen Island, Microwave, Oven Built-in, Pantry, Range/Oven Free Standing, Self-Cleaning Oven, Updated Kitchen
Heating
- Heat Pump, Individual Rm Controls
Cooling
- Heat Pump, Multi Units, ENERGY STAR Qualified Equipment
Appliances
- Included: Dishwasher, Electric Range, Plumbed For Ice Maker, Microwave, Oven, Free-Standing Range, Self Cleaning Oven, Electric Water Heater, ENERGY STAR Qualified Appliances, Water Heater
- Laundry: Gas Dryer Hookup, Hookups Only, Laundry Room, In Unit, Inside, Upper Level, Common Area
Features
- Counter - Solid Surface, Pantry, Updated Kitchen, Energy Star Lighting, Smart Home, Smart Thermostat
- Flooring: Hardwood, Tile, Carpet, Engineered Wood
- Doors: Weather Stripped Door(s)
- Windows: Double Pane Windows, Screens, Low Emissivity Windows, ENERGY STAR Qualified Windows
- Has fireplace: No
- Fireplace features: None
- Common walls with other units/homes: Corner Unit,End Unit
Interior area
- Total structure area: 2,200
- Total interior livable area: 2,200 sqft
Property
Parking
- Total spaces: 2
- Parking features: Attached, Space Per Unit - 2, Electric Vehicle Charging Station(s), Garage Faces Rear, Garage Faces Side, Garage Door Opener, Side By Side
- Garage spaces: 2
Accessibility
- Accessibility features: See Remarks
Features
- Levels: Three Or More
- Stories: 3
- Patio & porch: Covered, Roof Deck
- Exterior features: Balcony, Unit Faces Common Area, Unit Faces Street, Low Maintenance, Private Entrance
- Pool features: None
- Has view: Yes
- View description: Bridge(s), Downtown, Partial, Water
- Has water view: Yes
- Water view: Water
Lot
- Features: Corner Lot, Level, Premium Lot, Zero Lot Line, Front Yard, Landscaped, Street Light(s), No Yard
Details
- Parcel number: 07129256
- Special conditions: Standard
- Other equipment: See Remarks
Construction
Type & style
- Home type: Townhouse
- Architectural style: Contemporary
- Property subtype: Residential, Townhouse
Materials
- Stucco, Vinyl Siding, Frame
- Foundation: Slab, Other, Concrete
- Roof: Other,Flat
Condition
- New Construction
- New construction: Yes
- Year built: 2025
Details
- Builder name: Landsea Homes
- Warranty included: Yes
Utilities & green energy
- Electric: Photovoltaics Seller Owned, Photovoltaics Third-Party Owned, 220 Volts in Kitchen, 220 Volts in Laundry
- Sewer: Public Sewer
- Water: Public
- Utilities for property: All Electric, Cable Available, Cable Connected, Internet Available, Individual Electric Meter
Green energy
- Energy efficient items: Caulked/Sealed, Insulation, Appliances, Thermostat, Water Heater
- Energy generation: Solar Available, Solar Plumbed, Solar
- Water conservation: Low-Flow Fixtures
Community & HOA
Community
- Security: Fire Alarm, Fire Sprinkler System, Carbon Monoxide Detector(s), Double Strapped Water Heater, Fire Suppression System, Prewired, Smoke Detector(s)
- Subdivision: Alameda Marina
HOA
- Has HOA: Yes
- Amenities included: Greenbelt, Barbecue, BBQ Area, Park, Picnic Area, Setting Urban, Trail(s)
- Services included: Common Area Maint, Maintenance Structure, Management Fee, Reserve Fund, Maintenance Grounds, Street
- HOA fee: $415 monthly
- HOA name: NOT LISTED
- HOA phone: 510-221-0443
Location
- Region: Alameda
Financial & listing details
- Price per square foot: $654/sqft
- Price range: $1.4M - $1.4M
- Date on market: 8/14/2025
- Listing agreement: Excl Right
- Listing terms: Builder's Lender-In-House,Cash,Conventional,FHA,VA Loan,Call Listing Agent,Creative,May Pay Close Costs,Owner Pay Points,Cryptocurrency
- Electric utility on property: Yes
About the community
This is the new Alameda Marina-a vibrant community in a storied locale. Breathing new life into the waterfront, this fresh new home destination will include homes infused with modern flair plus sprawling parks and boat slips-all among a contemporary maritime aesthetic. The townhomes at Island View and Waterside marry elevated living with comforting vibes to create an upgraded vision of home. You'll thrive in this curated community that's tailored to fit your lifestyle. The best and newest the Bay Area has to offer-the reimagined Alameda Marina neighborhoods by Landsea Homes.
Get Pre-Qualified!

2315 Stanford St., Alameda, CA 94501
Source: Landsea Holdings Corp.
