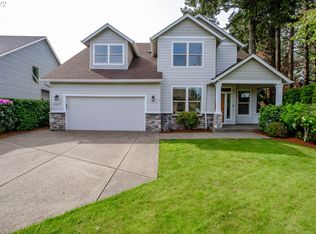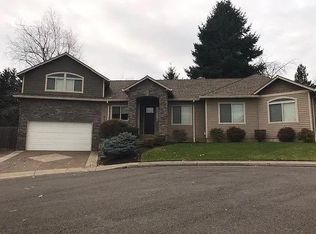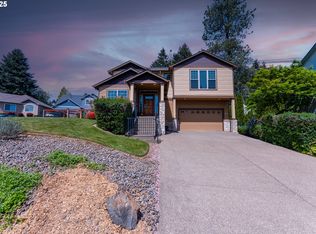Sold for $575,000 on 05/30/25
Listed by:
JULIE ROGERS Direc:503-551-5267,
Coldwell Banker Mountain West Real Estate, Inc.
Bought with: Homestar Brokers
$575,000
2007 Stefon Ct SE, Salem, OR 97302
3beds
2,155sqft
Single Family Residence
Built in 2005
6,534 Square Feet Lot
$581,700 Zestimate®
$267/sqft
$2,864 Estimated rent
Home value
$581,700
$535,000 - $628,000
$2,864/mo
Zestimate® history
Loading...
Owner options
Explore your selling options
What's special
Stunning Anderson-built home in South Salem with vaulted ceilings, elegant arches, and a spacious kitchen featuring cherry cabinets, granite counters, and abundant storage. Open layout flows to a bright living room with fireplace and views of the landscaped yard. Main-level primary suite with sitting area, walk-in closet, tiled shower, and soaking tub. Office/flex room, covered patio, concrete walkways, and a private, fenced yard complete this exceptional home.
Zillow last checked: 8 hours ago
Listing updated: June 02, 2025 at 05:37pm
Listed by:
JULIE ROGERS Direc:503-551-5267,
Coldwell Banker Mountain West Real Estate, Inc.
Bought with:
GINGER PAGE
Homestar Brokers
Source: WVMLS,MLS#: 827904
Facts & features
Interior
Bedrooms & bathrooms
- Bedrooms: 3
- Bathrooms: 3
- Full bathrooms: 2
- 1/2 bathrooms: 1
- Main level bathrooms: 2
Primary bedroom
- Level: Main
- Area: 359.1
- Dimensions: 21 x 17.1
Bedroom 2
- Level: Upper
- Area: 143
- Dimensions: 13 x 11
Bedroom 3
- Level: Upper
- Area: 142.41
- Dimensions: 14.1 x 10.1
Dining room
- Features: Area (Combination)
- Level: Main
- Area: 73.6
- Dimensions: 9.2 x 8
Kitchen
- Level: Main
- Area: 157.3
- Dimensions: 14.3 x 11
Living room
- Level: Main
- Area: 286
- Dimensions: 14.3 x 20
Heating
- Forced Air, Natural Gas
Cooling
- Central Air
Appliances
- Included: Dishwasher, Disposal, Gas Range, Range Included, Gas Water Heater
- Laundry: Main Level
Features
- Office
- Flooring: Carpet, Tile, Wood
- Has fireplace: Yes
- Fireplace features: Gas, Living Room
Interior area
- Total structure area: 2,155
- Total interior livable area: 2,155 sqft
Property
Parking
- Total spaces: 2
- Parking features: Attached
- Attached garage spaces: 2
Features
- Levels: Two
- Stories: 2
- Patio & porch: Covered Patio
- Fencing: Fenced
- Has view: Yes
- View description: Territorial
Lot
- Size: 6,534 sqft
- Features: Cul-De-Sac, Landscaped
Details
- Parcel number: 335750
- Zoning: RS
Construction
Type & style
- Home type: SingleFamily
- Property subtype: Single Family Residence
Materials
- Brick, Fiber Cement, Lap Siding
- Foundation: Continuous
- Roof: Composition
Condition
- New construction: No
- Year built: 2005
Utilities & green energy
- Electric: 1/Main
- Sewer: Public Sewer
- Water: Public
- Utilities for property: Water Connected
Community & neighborhood
Security
- Security features: Security System Owned
Location
- Region: Salem
- Subdivision: Hampton Springs
Other
Other facts
- Listing agreement: Exclusive Right To Sell
- Listing terms: Cash,Conventional,VA Loan,FHA
Price history
| Date | Event | Price |
|---|---|---|
| 5/30/2025 | Sold | $575,000$267/sqft |
Source: | ||
| 5/9/2025 | Pending sale | $575,000$267/sqft |
Source: | ||
| 5/9/2025 | Contingent | $575,000$267/sqft |
Source: | ||
| 4/29/2025 | Price change | $575,000-4.2%$267/sqft |
Source: | ||
| 4/19/2025 | Listed for sale | $599,900+113.9%$278/sqft |
Source: | ||
Public tax history
| Year | Property taxes | Tax assessment |
|---|---|---|
| 2024 | $6,991 +3% | $356,080 +6.1% |
| 2023 | $6,785 +2.9% | $335,650 |
| 2022 | $6,596 +2.9% | $335,650 +3% |
Find assessor info on the county website
Neighborhood: Morningside
Nearby schools
GreatSchools rating
- 4/10Pringle Elementary SchoolGrades: K-5Distance: 0.9 mi
- 5/10Judson Middle SchoolGrades: 6-8Distance: 1.3 mi
- 5/10South Salem High SchoolGrades: 9-12Distance: 2.6 mi
Schools provided by the listing agent
- Elementary: Pringle
- Middle: Judson
- High: South Salem
Source: WVMLS. This data may not be complete. We recommend contacting the local school district to confirm school assignments for this home.

Get pre-qualified for a loan
At Zillow Home Loans, we can pre-qualify you in as little as 5 minutes with no impact to your credit score.An equal housing lender. NMLS #10287.
Sell for more on Zillow
Get a free Zillow Showcase℠ listing and you could sell for .
$581,700
2% more+ $11,634
With Zillow Showcase(estimated)
$593,334

