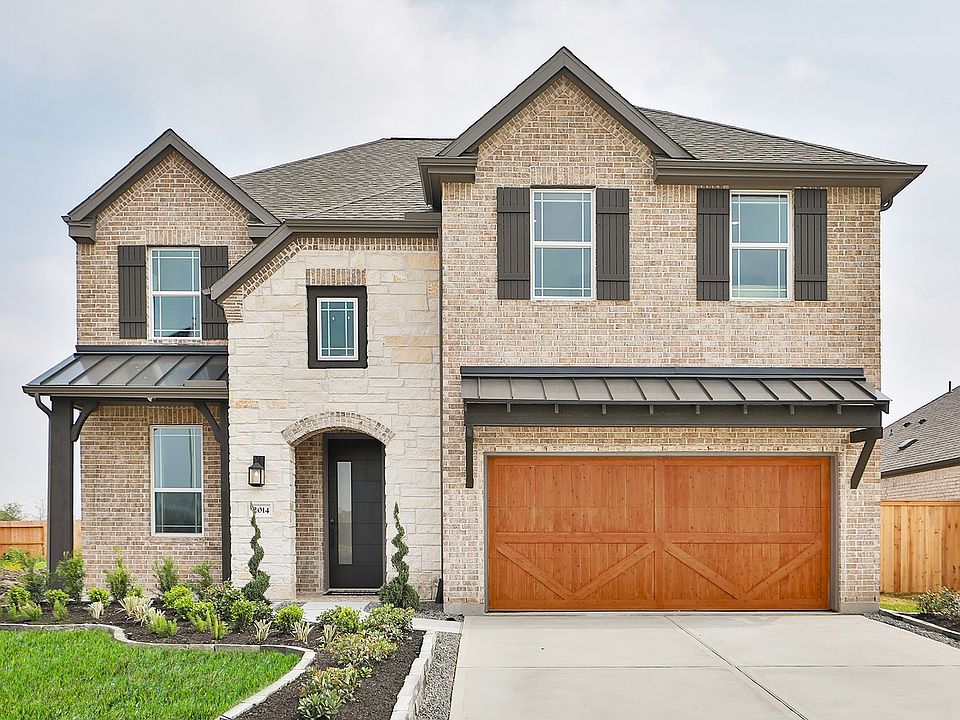Discover NEW homes at Park at Eldridge in Sugar Land, TX – where top-rated schools, nearby parks, & everyday conveniences are just minutes away! Enjoy easy access to Sugar Land Town Square & a variety of dining and entertainment options – everything you need is right at your doorstep! This STUNNING 2-story Altitude plan features 3 beds, 2 baths, a game room, & a 2-car garage. Designed for entertaining, the main floor boasts an open-concept layout with the kitchen flowing into the dining and living space & is finished with wood flooring. The kitchen is complete with stainless steel appliances, custom cabinets, and stunning omega stone countertops. Upstairs, you will find all bedrooms, including the luxurious primary suite, which features a walk-in shower, dual vanities, & a large walk-in closet. Enjoy your backyard oasis, featuring full sod, a sprinkler system, and a covered patio. This home is under construction and will be ready September 2025!
New construction
$449,990
2007 Sunflower Ct, Sugar Land, TX 77498
3beds
2,339sqft
Single Family Residence
Built in 2025
5,153.15 Square Feet Lot
$445,300 Zestimate®
$192/sqft
$54/mo HOA
- 112 days |
- 408 |
- 8 |
Zillow last checked: 7 hours ago
Listing updated: September 20, 2025 at 02:27am
Listed by:
April Maki TREC #0524758 512-894-8910,
BrightLand Homes Brokerage
Source: HAR,MLS#: 19768129
Travel times
Schedule tour
Select your preferred tour type — either in-person or real-time video tour — then discuss available options with the builder representative you're connected with.
Facts & features
Interior
Bedrooms & bathrooms
- Bedrooms: 3
- Bathrooms: 3
- Full bathrooms: 2
- 1/2 bathrooms: 1
Rooms
- Room types: Family Room, Utility Room
Primary bathroom
- Features: Half Bath, Primary Bath: Double Sinks, Primary Bath: Shower Only, Secondary Bath(s): Tub/Shower Combo
Kitchen
- Features: Kitchen Island, Kitchen open to Family Room, Pantry, Walk-in Pantry
Heating
- Natural Gas
Cooling
- Attic Fan, Ceiling Fan(s), Electric
Appliances
- Included: ENERGY STAR Qualified Appliances, Disposal, Gas Oven, Microwave, Gas Range, Dishwasher
- Laundry: Electric Dryer Hookup, Washer Hookup
Features
- Formal Entry/Foyer, High Ceilings, All Bedrooms Up, En-Suite Bath, Walk-In Closet(s)
- Flooring: Carpet, Tile, Wood
- Doors: Insulated Doors
- Windows: Insulated/Low-E windows
- Has fireplace: No
Interior area
- Total structure area: 2,339
- Total interior livable area: 2,339 sqft
Property
Parking
- Total spaces: 2
- Parking features: Attached
- Attached garage spaces: 2
Features
- Stories: 2
- Patio & porch: Covered
- Exterior features: Sprinkler System
- Fencing: Back Yard
Lot
- Size: 5,153.15 Square Feet
- Features: Cul-De-Sac, Subdivided, 0 Up To 1/4 Acre
Details
- Parcel number: 5744000020060907
Construction
Type & style
- Home type: SingleFamily
- Architectural style: Traditional
- Property subtype: Single Family Residence
Materials
- Blown-In Insulation, Brick, Cement Siding
- Foundation: Slab
- Roof: Composition
Condition
- New construction: Yes
- Year built: 2025
Details
- Builder name: Brightland Homes
Utilities & green energy
- Water: Water District
Green energy
- Green verification: HERS Index Score
- Energy efficient items: Thermostat, Lighting, HVAC, HVAC>13 SEER
Community & HOA
Community
- Subdivision: Park at Eldridge
HOA
- Has HOA: Yes
- HOA fee: $650 annually
Location
- Region: Sugar Land
Financial & listing details
- Price per square foot: $192/sqft
- Date on market: 6/16/2025
- Listing terms: Cash,Conventional,FHA,VA Loan
- Road surface type: Concrete
About the community
The Park at Eldridge is the only new construction opportunity in Sugar Land, TX! Save thousands over the years with one of the lowest tax rates in the area! Life is sweet in this centrally located neighborhood, which offers zero-lot-line homes and easy access to endless entertainment, recreation, and major employment centers.Round up the family for fun activities like exploring the local parks, fishing, and boating, or hit the trails and playgrounds. If golf is your game, you'll love the nearby Blackhawk Country Club. Music lovers enjoy listening to their favorite bands at Smart Financial Centre, and sports enthusiasts can cheer on the local baseball team at Constellation Field. Students will attend the highly-acclaimed Fort Bend ISD for a stellar education.New homes in Park at Eldridge feature stunning floor plans with open layouts and spacious rooms. Start your adventure and find your brand new home in Park at Eldridge in Sugar Land today!
Source: DRB Homes

