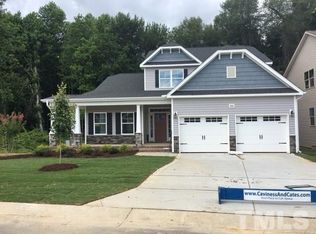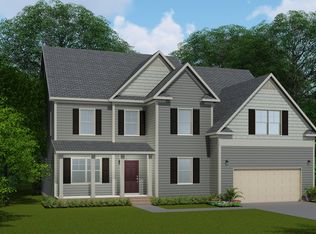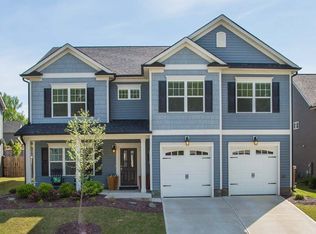Sold for $545,500 on 01/09/25
$545,500
2007 Temple Hills Way, Fuquay Varina, NC 27526
4beds
2,651sqft
Single Family Residence, Residential
Built in 2017
6,969.6 Square Feet Lot
$540,900 Zestimate®
$206/sqft
$2,376 Estimated rent
Home value
$540,900
$514,000 - $568,000
$2,376/mo
Zestimate® history
Loading...
Owner options
Explore your selling options
What's special
Craftsman style ranch with upgrades and finer details are the highlights of this home. Complete with neutral and soothing color palette, engineered wood floors in the living spaces, and plush carpet in the bedrooms make this space functional, beautiful, and adaptable for all your needs. Tucked away at the front of the home are 2 bedrooms, both with walk-in closets. Past the stairs is the expansive laundry room with an organization station next to the garage entrance. Filling the back of the home is the great room showcasing a slate surround, gas log fireplace flanked by built-in bookcases, crown molding, and a large bank of windows overlooking the covered deck, open deck, and wooded backyard. The dining space, adjacent to the kitchen, is sized to accommodate a variety of table arrangements and design aesthetics. Anchoring the dreamy kitchen is the expansive center island with wrap-around seating for 6 and extra storage, white cabinetry, gleaming granite countertops, tile backsplash, stainless steel appliances, gas range, home management station, and walk-in pantry for added storage. Relaxing owners' suite is situated downstairs and tucked privately along the right side of the home. It is complete with tray ceiling, 2 walk-in closets, private access to the covered back porch, and loads of natural light. Ensuite features dual sink vanity, soaking tub, tiled, walk-in glass surround shower with custom bench seat, private water closet, and separate linen closet. Upstairs showcases an expansive guest suite with bright windows for loads of natural light and complete with a full bath. Across the hall is the oversized, walk-in, floored attic space for ample, accessible storage or future conversion into livable space. Tyler Park is ideally situated in a wooded setting less than 1.5 miles from NC-55 or Sunset Lake Rd and minutes from downtown Fuquay-Varina with boutique and retail shopping, fine and casual dining, breweries, and town parks making this home ideal for all your commuting, entertainment, and recreational needs.
Zillow last checked: 8 hours ago
Listing updated: February 18, 2025 at 06:39am
Listed by:
Erica Anderson 919-610-5126,
Team Anderson Realty
Bought with:
Inna Shapiro, 285460
NorthGroup Real Estate, Inc.
Source: Doorify MLS,MLS#: 10061311
Facts & features
Interior
Bedrooms & bathrooms
- Bedrooms: 4
- Bathrooms: 3
- Full bathrooms: 3
Heating
- Forced Air, Heat Pump, Natural Gas
Cooling
- Ceiling Fan(s), Central Air, Electric
Appliances
- Included: Dishwasher, Gas Range, Gas Water Heater, Microwave, Plumbed For Ice Maker, Stainless Steel Appliance(s)
- Laundry: Electric Dryer Hookup, Laundry Room, Main Level
Features
- Bathtub/Shower Combination, Bookcases, Breakfast Bar, Ceiling Fan(s), Crown Molding, Double Vanity, Entrance Foyer, Granite Counters, Kitchen Island, Kitchen/Dining Room Combination, Open Floorplan, Master Downstairs, Recessed Lighting, Separate Shower, Smooth Ceilings, Soaking Tub, Tray Ceiling(s), Walk-In Closet(s), Walk-In Shower, Water Closet
- Flooring: Carpet, Combination, Tile, See Remarks
- Windows: Double Pane Windows, Shutters
- Basement: Crawl Space
- Number of fireplaces: 1
- Fireplace features: Family Room, Gas Log
- Common walls with other units/homes: No Common Walls
Interior area
- Total structure area: 2,651
- Total interior livable area: 2,651 sqft
- Finished area above ground: 2,651
- Finished area below ground: 0
Property
Parking
- Total spaces: 4
- Parking features: Attached, Concrete, Garage, Garage Door Opener, Garage Faces Front, Inside Entrance
- Attached garage spaces: 2
- Uncovered spaces: 2
Features
- Levels: Two
- Stories: 2
- Patio & porch: Covered, Deck, Front Porch, Porch
- Exterior features: Rain Gutters
- Pool features: None
- Spa features: None
- Fencing: None
- Has view: Yes
- View description: Neighborhood, Trees/Woods
Lot
- Size: 6,969 sqft
- Dimensions: 60 x 132 x 66 x 119
- Features: Back Yard, Few Trees, Front Yard, Gentle Sloping, Hardwood Trees
Details
- Additional structures: None
- Parcel number: 0433235
- Special conditions: Standard
Construction
Type & style
- Home type: SingleFamily
- Architectural style: Arts & Crafts, Ranch
- Property subtype: Single Family Residence, Residential
Materials
- Board & Batten Siding, Stone Veneer, Vinyl Siding
- Foundation: Block
- Roof: Shingle
Condition
- New construction: No
- Year built: 2017
- Major remodel year: 2017
Utilities & green energy
- Sewer: Public Sewer
- Water: Public
- Utilities for property: Cable Available, Electricity Connected, Natural Gas Connected, Phone Available, Sewer Connected, Water Connected
Community & neighborhood
Community
- Community features: None
Location
- Region: Fuquay Varina
- Subdivision: Tyler Park
HOA & financial
HOA
- Has HOA: Yes
- HOA fee: $220 semi-annually
- Amenities included: None
- Services included: None
Other
Other facts
- Road surface type: Paved
Price history
| Date | Event | Price |
|---|---|---|
| 1/9/2025 | Sold | $545,500-0.8%$206/sqft |
Source: | ||
| 11/15/2024 | Pending sale | $550,000$207/sqft |
Source: | ||
| 11/1/2024 | Listed for sale | $550,000+64.2%$207/sqft |
Source: | ||
| 8/1/2017 | Sold | $334,900$126/sqft |
Source: | ||
Public tax history
| Year | Property taxes | Tax assessment |
|---|---|---|
| 2025 | $4,392 +0.4% | $499,600 |
| 2024 | $4,374 +11% | $499,600 +41.6% |
| 2023 | $3,942 +6.4% | $352,710 |
Find assessor info on the county website
Neighborhood: 27526
Nearby schools
GreatSchools rating
- 4/10Herbert Akins Rd ElementaryGrades: PK-5Distance: 0.7 mi
- 5/10Fuquay-Varina MiddleGrades: 6-8Distance: 2.2 mi
- 6/10Fuquay-Varina HighGrades: 9-12Distance: 1.4 mi
Schools provided by the listing agent
- Elementary: Wake - Herbert Akins Road
- Middle: Wake - Herbert Akins Road
- High: Wake - Fuquay Varina
Source: Doorify MLS. This data may not be complete. We recommend contacting the local school district to confirm school assignments for this home.
Get a cash offer in 3 minutes
Find out how much your home could sell for in as little as 3 minutes with a no-obligation cash offer.
Estimated market value
$540,900
Get a cash offer in 3 minutes
Find out how much your home could sell for in as little as 3 minutes with a no-obligation cash offer.
Estimated market value
$540,900


