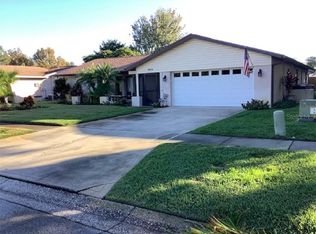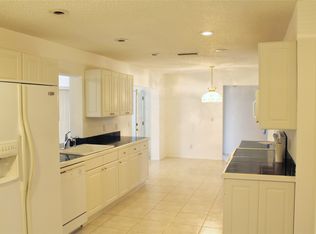"PRIDE OF OWNERSHIP" ABOUNDS!!! BEAUTIFULLY MAINTAINED ONE OWNER HOME AND SELLER IS INSTALLING A NEW ROOF PRIOR TO CLOSING!!! ENTER THRU THE LEADED GLASS ENTRY DOOR WITH SIDE LITE TO 2,612 SQ.FT. OF PAMPERED BEAUTY...4 BEDRMS., 3 BATHS, OVERSIZED 2 CAR GARAGE! FORMAL LIVING RM. AND DINING RM. TO A 19 X 24 FAMILY RM.! 2 FIREPLACES ...MASTER BEDRM. AND FAMILY RM.! 2 MASTER BEDRM. SUITES...SPACIOUS! WELL PLANNED EAT-IN KITCHEN W/RAISED PANEL OAK CABINETRY, CORIAN COUNTERS, BREAKFAST BAR, NEWER WINDOWS IN FAMILY RM., NEWER ZONED A/C, UPSTAIRS MASTER BATH W/WHIRLPOOL TUB AND SHOWER, 2ND W/B FIREPLACE, LOVELY LANAI W/STAMPED CONCRETE DECKING, PEBBLE TEC FINISH ON LG. POOL W/WATERFALL, VAULTED SCREEN ENCLOSURE AND PRIVACY FENCED YARD!!! FABULOUS CLEARWATER LOCATION...NO FLOOD INSURANCE REQUIRED! GREAT SCHOOLS! CLOSE TO SHOPPING, RESTAURANTS, MOVIES, TIA, MALL, HOSPITAL, GOLF COURSES AND MINUTES TO DOWNTOWN DUNEDIN AND GORGEOUS GULF BEACHES!!! A MUST SEE!!!
This property is off market, which means it's not currently listed for sale or rent on Zillow. This may be different from what's available on other websites or public sources.

