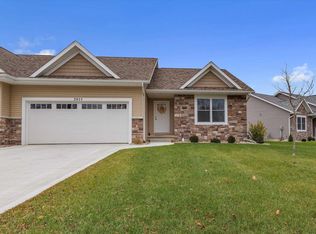Closed
$306,000
2007 Wakefield Rd, Goshen, IN 46528
3beds
2,395sqft
Single Family Residence
Built in 2021
6,534 Square Feet Lot
$313,500 Zestimate®
$--/sqft
$2,337 Estimated rent
Home value
$313,500
$270,000 - $364,000
$2,337/mo
Zestimate® history
Loading...
Owner options
Explore your selling options
What's special
2007 Wakefield Road, Goshen. Skip the stress of building and step right into this beautifully maintained, one-owner home! Located in a desirable Goshen neighborhood, this thoughtfully designed residence offers the perfect blend of comfort, style, and functionality. The open-concept floor plan welcomes you with a spacious great room featuring a vaulted ceiling, perfect for both relaxing and entertaining. The chef-inspired kitchen boasts white cabinetry, sleek stone countertops, and stainless steel appliances—ideal for everyday meals or hosting gatherings. A smart split-bedroom layout provides privacy for the primary suite, which includes a private bath with dual vanities, stone countertops, a walk-in shower, and generous closet space. You'll also find a second bedroom and full guest bath on the main floor, along with the convenience of main-level laundry. Durable luxury vinyl flooring runs throughout the main living areas, complemented by plush carpeting in the bedrooms and lower level. The finished basement features a large family/recreation room, a third spacious bedroom with a full bath, and additional storage space. Enjoy the outdoors with a retractable awning over the deck just off the dining area. A 2-car attached garage adds everyday convenience. This home is truly move-in ready—no updates, no projects, no “honey-do” list—just unpack and start living!
Zillow last checked: 8 hours ago
Listing updated: August 09, 2025 at 06:54am
Listed by:
Mary L Dale Office:574-522-2822,
Coldwell Banker Real Estate Group
Bought with:
Jackie Mahony, RB16001408
Coldwell Banker Real Estate Group
Source: IRMLS,MLS#: 202517368
Facts & features
Interior
Bedrooms & bathrooms
- Bedrooms: 3
- Bathrooms: 3
- Full bathrooms: 3
- Main level bedrooms: 2
Bedroom 1
- Level: Main
Bedroom 2
- Level: Main
Dining room
- Level: Main
Family room
- Level: Lower
- Area: 425
- Dimensions: 17 x 25
Kitchen
- Level: Main
- Area: 225
- Dimensions: 15 x 15
Living room
- Level: Main
Heating
- Natural Gas, Forced Air
Cooling
- Central Air
Appliances
- Included: Disposal, Range/Oven Hook Up Elec, Dishwasher, Microwave, Refrigerator, Washer, Dryer-Gas, Gas Range, Gas Water Heater, Water Softener Owned
- Laundry: Gas Dryer Hookup, Main Level, Washer Hookup
Features
- Ceiling Fan(s), Vaulted Ceiling(s), Walk-In Closet(s), Stone Counters, Eat-in Kitchen, Entrance Foyer, Kitchen Island, Open Floorplan, Split Br Floor Plan, Double Vanity, Stand Up Shower, Tub/Shower Combination, Main Level Bedroom Suite, Great Room
- Flooring: Carpet, Laminate
- Windows: Blinds
- Basement: Finished,Concrete,Sump Pump
- Has fireplace: No
- Fireplace features: None
Interior area
- Total structure area: 2,680
- Total interior livable area: 2,395 sqft
- Finished area above ground: 1,340
- Finished area below ground: 1,055
Property
Parking
- Total spaces: 2
- Parking features: Attached, Garage Door Opener, Concrete
- Attached garage spaces: 2
- Has uncovered spaces: Yes
Features
- Levels: One
- Stories: 1
- Patio & porch: Deck
- Exterior features: Irrigation System
- Fencing: None
Lot
- Size: 6,534 sqft
- Dimensions: 45X142
- Features: Level, 0-2.9999, City/Town/Suburb, Near Walking Trail, Landscaped
Details
- Parcel number: 200731327024.000013
- Other equipment: Sump Pump
Construction
Type & style
- Home type: SingleFamily
- Property subtype: Single Family Residence
Materials
- Stone, Vinyl Siding
- Roof: Asphalt,Shingle,Dimensional Shingles
Condition
- New construction: No
- Year built: 2021
Utilities & green energy
- Electric: NIPSCO
- Gas: NIPSCO
- Sewer: City
- Water: City
Community & neighborhood
Security
- Security features: Smoke Detector(s)
Community
- Community features: None
Location
- Region: Goshen
- Subdivision: Pickwick Village
HOA & financial
HOA
- Has HOA: Yes
- HOA fee: $110 annually
Other
Other facts
- Listing terms: Cash,Conventional,FHA,VA Loan
Price history
| Date | Event | Price |
|---|---|---|
| 7/17/2025 | Sold | $306,000 |
Source: | ||
| 6/18/2025 | Pending sale | $306,000 |
Source: | ||
| 5/20/2025 | Listed for sale | $306,000 |
Source: | ||
Public tax history
| Year | Property taxes | Tax assessment |
|---|---|---|
| 2024 | $1,807 +0.8% | $344,700 +90.8% |
| 2023 | $1,792 +542.3% | $180,700 +12.5% |
| 2022 | $279 -11.1% | $160,600 +1626.9% |
Find assessor info on the county website
Neighborhood: Pickwick Village
Nearby schools
GreatSchools rating
- 3/10Concord Ox-Bow Elementary SchoolGrades: K-4Distance: 2.5 mi
- 4/10Concord Junior High SchoolGrades: 7-8Distance: 3.8 mi
- 4/10Concord Community High SchoolGrades: 9-12Distance: 3 mi
Schools provided by the listing agent
- Elementary: Concord Ox Bow
- Middle: Concord
- High: Concord
- District: Concord Community Schools
Source: IRMLS. This data may not be complete. We recommend contacting the local school district to confirm school assignments for this home.
Get pre-qualified for a loan
At Zillow Home Loans, we can pre-qualify you in as little as 5 minutes with no impact to your credit score.An equal housing lender. NMLS #10287.
