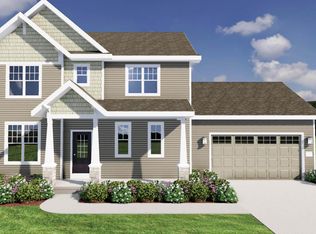Closed
$470,000
2007 Waterfall WAY, Madison, WI 53718
3beds
1,880sqft
Single Family Residence
Built in 2022
0.31 Acres Lot
$478,000 Zestimate®
$250/sqft
$3,423 Estimated rent
Home value
$478,000
$449,000 - $507,000
$3,423/mo
Zestimate® history
Loading...
Owner options
Explore your selling options
What's special
Built in 2022, this beautifully designed, 3 bedroom, 2.5 bath 2 story home is waiting for its next owner! You'll love the contemporary style, natural light throughout, main floor laundry and everyday comfort of the layout. Unfinished basement is ready for your ideas, and is plumbed for a full bath! Low maintenance living in with this newer construction home in a beautiful growing community! Set up your showing today!
Zillow last checked: 8 hours ago
Listing updated: January 06, 2026 at 05:45am
Listed by:
Erin Rogosienski,
First Weber Inc - Delafield
Bought with:
Metromls Non
Source: WIREX MLS,MLS#: 1925096 Originating MLS: Metro MLS
Originating MLS: Metro MLS
Facts & features
Interior
Bedrooms & bathrooms
- Bedrooms: 3
- Bathrooms: 3
- Full bathrooms: 2
- 1/2 bathrooms: 1
Primary bedroom
- Level: Upper
- Area: 224
- Dimensions: 14 x 16
Bedroom 2
- Level: Upper
- Area: 144
- Dimensions: 12 x 12
Bedroom 3
- Level: Upper
- Area: 130
- Dimensions: 13 x 10
Bathroom
- Features: Stubbed For Bathroom on Lower, Tub Only, Master Bedroom Bath: Walk-In Shower, Master Bedroom Bath
Kitchen
- Level: Main
- Area: 121
- Dimensions: 11 x 11
Living room
- Level: Lower
- Area: 195
- Dimensions: 13 x 15
Office
- Level: Main
- Area: 144
- Dimensions: 12 x 12
Heating
- Natural Gas, Forced Air
Cooling
- Central Air
Appliances
- Included: Dishwasher, Disposal, Dryer, Microwave, Oven, Range, Refrigerator, Washer
Features
- High Speed Internet, Pantry, Walk-In Closet(s)
- Flooring: Wood
- Basement: Full,Concrete,Radon Mitigation System,Sump Pump
Interior area
- Total structure area: 1,880
- Total interior livable area: 1,880 sqft
- Finished area above ground: 1,880
Property
Parking
- Total spaces: 2.5
- Parking features: Garage Door Opener, Attached, 2 Car
- Attached garage spaces: 2.5
Features
- Levels: Two
- Stories: 2
- Patio & porch: Patio
Lot
- Size: 0.31 Acres
Details
- Parcel number: 081026369076
- Zoning: Res
Construction
Type & style
- Home type: SingleFamily
- Architectural style: Colonial
- Property subtype: Single Family Residence
Materials
- Stone, Brick/Stone, Vinyl Siding
Condition
- 0-5 Years
- New construction: No
- Year built: 2022
Utilities & green energy
- Sewer: Public Sewer
- Water: Public
- Utilities for property: Cable Available
Community & neighborhood
Location
- Region: Madison
- Subdivision: Village Of Autumn Lake
- Municipality: Madison
HOA & financial
HOA
- Has HOA: Yes
- HOA fee: $339 annually
Price history
| Date | Event | Price |
|---|---|---|
| 11/5/2025 | Sold | $470,000-1.9%$250/sqft |
Source: | ||
| 10/4/2025 | Contingent | $479,000$255/sqft |
Source: | ||
| 9/30/2025 | Price change | $479,000-1.4%$255/sqft |
Source: | ||
| 9/11/2025 | Price change | $485,900-1%$258/sqft |
Source: | ||
| 8/25/2025 | Price change | $490,900-1%$261/sqft |
Source: | ||
Public tax history
| Year | Property taxes | Tax assessment |
|---|---|---|
| 2024 | $10,382 +9.4% | $502,800 +7% |
| 2023 | $9,493 | $469,900 +384.9% |
| 2022 | -- | $96,900 +869% |
Find assessor info on the county website
Neighborhood: High Crossing
Nearby schools
GreatSchools rating
- 7/10Meadow View ElementaryGrades: PK-5Distance: 3.7 mi
- 3/10Prairie View Middle SchoolGrades: 6-8Distance: 4.2 mi
- 9/10Sun Prairie East High SchoolGrades: 9-12Distance: 4.7 mi
Schools provided by the listing agent
- Middle: Prairie View
- High: Sun Prairie
- District: Sun Prairie Area
Source: WIREX MLS. This data may not be complete. We recommend contacting the local school district to confirm school assignments for this home.
Get pre-qualified for a loan
At Zillow Home Loans, we can pre-qualify you in as little as 5 minutes with no impact to your credit score.An equal housing lender. NMLS #10287.
Sell for more on Zillow
Get a Zillow Showcase℠ listing at no additional cost and you could sell for .
$478,000
2% more+$9,560
With Zillow Showcase(estimated)$487,560
