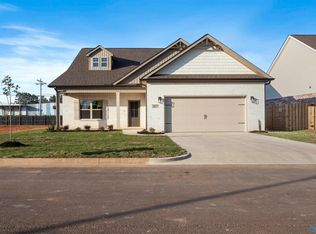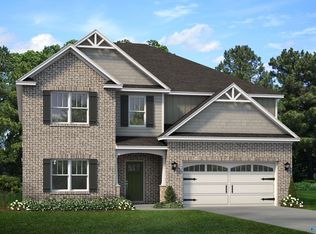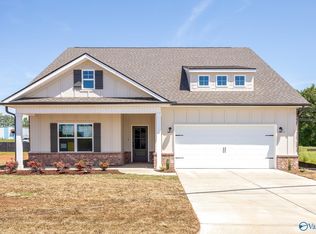Sold for $319,000
$319,000
20070 Cherry Brook Rd, Athens, AL 35611
3beds
1,709sqft
Single Family Residence
Built in ----
9,147.6 Square Feet Lot
$323,600 Zestimate®
$187/sqft
$1,687 Estimated rent
Home value
$323,600
$291,000 - $359,000
$1,687/mo
Zestimate® history
Loading...
Owner options
Explore your selling options
What's special
Move-In Ready! This stunning Hawthorne plan offers over 1,700sqft of living space, featuring a spacious family room with a vaulted ceiling that creates an open, airy feel. The room also includes a built-in bookcase, an accent wall, and a cedar-wrapped beam for added character. The kitchen boasts an extended perimeter for extra cabinet storage. Two additional bedrooms and a full bathroom on the main level. Outside, enjoy low-maintenance landscaping with an irrigation system covering the yard.
Zillow last checked: 8 hours ago
Listing updated: April 28, 2025 at 02:42pm
Listed by:
Felicia McGee 256-434-9255,
Murphy Real Estate, LLC
Bought with:
Felicia McGee, 118122
Murphy Real Estate, LLC
Source: ValleyMLS,MLS#: 21859368
Facts & features
Interior
Bedrooms & bathrooms
- Bedrooms: 3
- Bathrooms: 2
- Full bathrooms: 2
Primary bedroom
- Features: 9’ Ceiling, Carpet, Ceiling Fan(s), Smooth Ceiling, Walk-In Closet(s)
- Level: First
- Area: 225
- Dimensions: 15 x 15
Bedroom 2
- Features: 9’ Ceiling, Carpet, Smooth Ceiling
- Level: First
- Area: 120
- Dimensions: 10 x 12
Bedroom 3
- Features: 9’ Ceiling, Carpet, Smooth Ceiling, Walk-In Closet(s)
- Level: First
- Area: 120
- Dimensions: 10 x 12
Bathroom 1
- Features: 9’ Ceiling, Smooth Ceiling, Tile
- Level: First
- Area: 135
- Dimensions: 9 x 15
Kitchen
- Features: 9’ Ceiling, Crown Molding, Kitchen Island, Laminate Floor, Pantry, Smooth Ceiling
- Level: First
- Area: 120
- Dimensions: 10 x 12
Living room
- Features: 12’ Ceiling, Built-in Features, Ceiling Fan(s), Crown Molding, Laminate Floor, Smooth Ceiling
- Level: First
- Area: 285
- Dimensions: 15 x 19
Heating
- Central 1
Cooling
- Central 1
Features
- Has basement: No
- Has fireplace: No
- Fireplace features: None
Interior area
- Total interior livable area: 1,709 sqft
Property
Parking
- Parking features: Garage-Attached, Garage Door Opener, Garage Faces Front, Garage-Two Car
Features
- Levels: One
- Stories: 1
Lot
- Size: 9,147 sqft
Construction
Type & style
- Home type: SingleFamily
- Architectural style: Ranch
- Property subtype: Single Family Residence
Materials
- Foundation: Slab
Condition
- New Construction
- New construction: Yes
Details
- Builder name: MURPHY HOMES INC
Utilities & green energy
- Sewer: Public Sewer
- Water: Public
Community & neighborhood
Location
- Region: Athens
- Subdivision: Brookhill Cottages
HOA & financial
HOA
- Has HOA: Yes
- HOA fee: $400 annually
- Association name: Executive Real Estate Management, Inc.
Price history
| Date | Event | Price |
|---|---|---|
| 2/28/2025 | Sold | $319,000$187/sqft |
Source: | ||
| 11/7/2024 | Price change | $319,000-2.5%$187/sqft |
Source: | ||
| 5/18/2024 | Listed for sale | $327,300$192/sqft |
Source: | ||
Public tax history
Tax history is unavailable.
Neighborhood: 35611
Nearby schools
GreatSchools rating
- 9/10Brookhill Elementary SchoolGrades: K-3Distance: 1.5 mi
- 3/10Athens Middle SchoolGrades: 6-8Distance: 3.1 mi
- 9/10Athens High SchoolGrades: 9-12Distance: 3.8 mi
Schools provided by the listing agent
- Elementary: Fame Academy At Brookhill (P-3)
- Middle: Athens (6-8)
- High: Athens High School
Source: ValleyMLS. This data may not be complete. We recommend contacting the local school district to confirm school assignments for this home.

Get pre-qualified for a loan
At Zillow Home Loans, we can pre-qualify you in as little as 5 minutes with no impact to your credit score.An equal housing lender. NMLS #10287.


