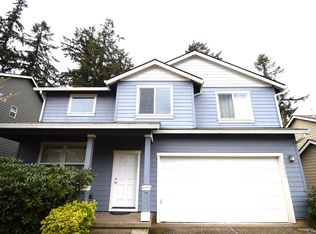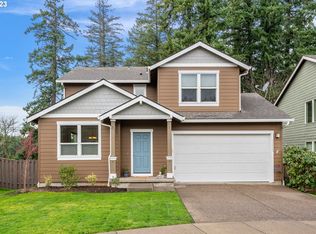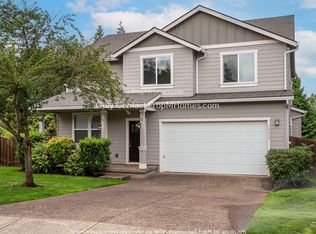Home for Rent. This beautiful home is available for rent for anyone looking to settle into a well-maintained property in a great neighborhood. Property Highlights: Spacious, well-kept home with modern features and plenty of natural light Comfortable living spaces ideal for families or professionals. Walking distance to Jenkins Estate, and short commute to 185th and TV Highway. Rental Terms: Owner pays monthly HOA fees Renter responsible for all utilities Washer and dryer not included Small dogs allowed with landlord approval $50/month pet rent $300 non-refundable pet deposit No cats permitted. Rental Terms: Owner pays monthly HOA fees Renter responsible for all utilities Washer and dryer not included Small dogs allowed with landlord approval $50/month pet rent $300 non-refundable pet deposit No cats permitted
This property is off market, which means it's not currently listed for sale or rent on Zillow. This may be different from what's available on other websites or public sources.


