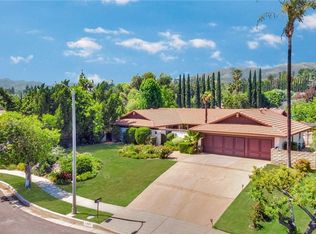Sold for $1,340,000 on 01/28/25
Listing Provided by:
Ronald London DRE #00862420 818-571-0845,
Advantage Realty
Bought with: Advantage Realty
$1,340,000
20075 Hiawatha St, Chatsworth, CA 91311
5beds
2,601sqft
Single Family Residence
Built in 1968
0.53 Acres Lot
$1,651,600 Zestimate®
$515/sqft
$6,412 Estimated rent
Home value
$1,651,600
$1.52M - $1.80M
$6,412/mo
Zestimate® history
Loading...
Owner options
Explore your selling options
What's special
BOM, No fault of seller! Come see this Cul de Sac Beauty!
Chatsworth Beauty on ½ Acre and 2601 Sq Ft located at the end of a beautiful Cul de Sac. Offering an updated 5 bedrooms & 3 bathrooms single level home. This home offers large entertainers living room facing South and front garden view highlighted by wood burning fireplace, high ceilings & skylight. The Formal Dining area is large enough for big get-togethers and looks out onto the beautiful rear & side yard areas. The Kitchen offers loads of cabinetry, including large Pantry area and looks out onto the rear yard. The Family Room is adjacent to the kitchen and has attached Wet Bar. The Master Bedroom w/ ensuite bathroom has large walk-in shower and 2 closets and has access to the rear yard. The 4 secondary bedrooms are all good sized. The hallway offers tons of storage as well! New upgrades include New Luxury Plank Vinyl Wood-Type Laminate & Baseboards Throughout, Fresh Paint, All Bathrooms have New Vanities, Fixtures & Lighting. All Lighting has been upgraded to LED, Including Recessed Lights, LED Ceiling Fans in All Bedrooms & Family Room, Plus Panel Doors. The property has several yard areas, the front portion is enclosed, large expansive areas on the side and rear of home. There is a refreshing pool and covered patio. The rear yard backs up to "Montero Estates", The 3-car garage has built-in cabinets & work bench. It is a great layout and will not last! Close to Porter Ranch Shopping, Private Schools!
Zillow last checked: 8 hours ago
Listing updated: January 30, 2025 at 04:42pm
Listing Provided by:
Ronald London DRE #00862420 818-571-0845,
Advantage Realty
Bought with:
Ronald London, DRE #00862420
Advantage Realty
Source: CRMLS,MLS#: SR24178243 Originating MLS: California Regional MLS
Originating MLS: California Regional MLS
Facts & features
Interior
Bedrooms & bathrooms
- Bedrooms: 5
- Bathrooms: 3
- Full bathrooms: 2
- 1/2 bathrooms: 1
- Main level bathrooms: 3
- Main level bedrooms: 5
Heating
- Central, Natural Gas
Cooling
- Central Air
Appliances
- Included: Built-In Range, Double Oven, Dishwasher, Gas Cooktop, Disposal, Gas Water Heater, Refrigerator, Range Hood, Water Heater
- Laundry: Washer Hookup, Gas Dryer Hookup, In Garage
Features
- Wet Bar, Breakfast Area, Block Walls, Ceiling Fan(s), Cathedral Ceiling(s), Separate/Formal Dining Room, Granite Counters, Open Floorplan, Pantry, Quartz Counters, Recessed Lighting, Bar, Primary Suite, Walk-In Closet(s)
- Flooring: Laminate, Tile
- Doors: Double Door Entry, Sliding Doors
- Windows: Blinds
- Has fireplace: Yes
- Fireplace features: Gas, Living Room, Masonry
- Common walls with other units/homes: No Common Walls
Interior area
- Total interior livable area: 2,601 sqft
Property
Parking
- Total spaces: 6
- Parking features: Door-Multi, Driveway Level, Garage Faces Front, Garage, Garage Door Opener, Side By Side, Storage
- Attached garage spaces: 3
- Uncovered spaces: 3
Accessibility
- Accessibility features: Grab Bars
Features
- Levels: One
- Stories: 1
- Entry location: Front
- Patio & porch: Concrete, Covered, Front Porch
- Has private pool: Yes
- Pool features: Gunite, In Ground, Permits, Private
- Spa features: None
- Fencing: Block,Wrought Iron
- Has view: Yes
- View description: Trees/Woods
Lot
- Size: 0.53 Acres
- Features: Front Yard, Sprinklers In Rear, Sprinklers In Front, Irregular Lot, Lawn, Landscaped, Sprinklers Timer, Sprinkler System
Details
- Parcel number: 2708019002
- Zoning: LARA
- Special conditions: Trust
Construction
Type & style
- Home type: SingleFamily
- Architectural style: Ranch,Traditional
- Property subtype: Single Family Residence
Materials
- Stucco
- Foundation: Slab
- Roof: Flat Tile
Condition
- Turnkey
- New construction: No
- Year built: 1968
Utilities & green energy
- Sewer: Public Sewer, Sewer Tap Paid
- Water: Public
- Utilities for property: Electricity Connected, Natural Gas Connected, Phone Available, Sewer Connected, Water Connected
Community & neighborhood
Security
- Security features: Carbon Monoxide Detector(s), Smoke Detector(s)
Community
- Community features: Curbs, Foothills, Sidewalks
Location
- Region: Chatsworth
Other
Other facts
- Listing terms: Cash,Cash to New Loan,Trust Conveyance
- Road surface type: Paved
Price history
| Date | Event | Price |
|---|---|---|
| 1/28/2025 | Sold | $1,340,000-7.6%$515/sqft |
Source: | ||
| 12/27/2024 | Contingent | $1,450,000$557/sqft |
Source: | ||
| 12/14/2024 | Listed for sale | $1,450,000$557/sqft |
Source: | ||
| 8/1/2024 | Listing removed | -- |
Source: Zillow Rentals | ||
| 7/6/2024 | Price change | $5,995-0.1%$2/sqft |
Source: Zillow Rentals | ||
Public tax history
| Year | Property taxes | Tax assessment |
|---|---|---|
| 2025 | $2,951 +236.9% | $196,073 +2% |
| 2024 | $876 -69.4% | $192,230 +2% |
| 2023 | $2,867 +4.1% | $188,461 +2% |
Find assessor info on the county website
Neighborhood: Chatsworth
Nearby schools
GreatSchools rating
- 8/10Beckford Charter for Enriched StudiesGrades: K-5Distance: 1.3 mi
- 9/10Alfred B. Nobel Charter Middle SchoolGrades: 6-8Distance: 1.2 mi
- 6/10Chatsworth Charter High SchoolGrades: 9-12Distance: 1.1 mi
Get a cash offer in 3 minutes
Find out how much your home could sell for in as little as 3 minutes with a no-obligation cash offer.
Estimated market value
$1,651,600
Get a cash offer in 3 minutes
Find out how much your home could sell for in as little as 3 minutes with a no-obligation cash offer.
Estimated market value
$1,651,600
