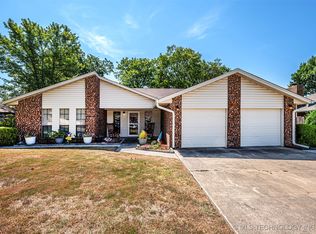Sold for $289,900 on 09/15/23
$289,900
2008 8th Ave NW, Ardmore, OK 73401
4beds
1,948sqft
Single Family Residence
Built in 1985
10,454.4 Square Feet Lot
$291,100 Zestimate®
$149/sqft
$2,022 Estimated rent
Home value
$291,100
$277,000 - $306,000
$2,022/mo
Zestimate® history
Loading...
Owner options
Explore your selling options
What's special
Are you in the market for a new home? Look no further than this one owner-immaculately maintained home in a lovely, established neighborhood. This beautiful property boasts numerous features that impress even the most discerning buyer.
From the moment you step inside this home, you'll be struck by the attention to detail and care put into its upkeep. The spacious living area with a cozy gas fireplace is perfect for entertaining guests or relaxing with loved ones. The kitchen offers a breakfast nook with stainless appliances and plenty of counter space for culinary needs.
The home's generously sized bedrooms offer ample closet space, and two of the four bedrooms have a private bathroom, which makes this home perfect for multi-generational families. The backyard is a tranquil oasis with a privacy fence, an irrigation system, Zoysia grass, and a covered back patio. Located in an established neighborhood, this home offers the perfect blend of peaceful suburban living with easy access to all the amenities. Take advantage of the opportunity to make this stunning property your own.
Zillow last checked: 8 hours ago
Listing updated: September 18, 2023 at 08:28am
Listed by:
Christy Wilson 580-222-6889,
Adventure Realty
Bought with:
Jennifer Blount, 182323
BaseCamp Realty
Source: MLS Technology, Inc.,MLS#: 2327756 Originating MLS: MLS Technology
Originating MLS: MLS Technology
Facts & features
Interior
Bedrooms & bathrooms
- Bedrooms: 4
- Bathrooms: 3
- Full bathrooms: 3
Heating
- Central, Gas
Cooling
- Central Air
Appliances
- Included: Built-In Oven, Cooktop, Dishwasher, Oven, Range, Refrigerator, Electric Oven, Electric Range, Gas Water Heater
- Laundry: Washer Hookup, Electric Dryer Hookup
Features
- Granite Counters, Laminate Counters, Ceiling Fan(s)
- Flooring: Carpet, Laminate, Tile
- Windows: Vinyl
- Basement: None
- Number of fireplaces: 1
- Fireplace features: Gas Log
Interior area
- Total structure area: 1,948
- Total interior livable area: 1,948 sqft
Property
Parking
- Total spaces: 2
- Parking features: Attached, Garage
- Attached garage spaces: 2
Features
- Levels: One
- Stories: 1
- Patio & porch: Covered, Patio, Porch
- Exterior features: Concrete Driveway, Sprinkler/Irrigation, Rain Gutters
- Pool features: None
- Fencing: Privacy
Lot
- Size: 10,454 sqft
- Features: Mature Trees, Other
Details
- Additional structures: Shed(s)
- Parcel number: 140500008012000100
Construction
Type & style
- Home type: SingleFamily
- Architectural style: Other
- Property subtype: Single Family Residence
Materials
- Brick, Wood Frame
- Foundation: Slab
- Roof: Asphalt,Fiberglass
Condition
- Year built: 1985
Utilities & green energy
- Sewer: Public Sewer
- Water: Public
- Utilities for property: Electricity Available, Natural Gas Available, Water Available
Community & neighborhood
Security
- Security features: No Safety Shelter, Smoke Detector(s)
Community
- Community features: Gutter(s)
Location
- Region: Ardmore
- Subdivision: Western Heights Ii
Other
Other facts
- Listing terms: Conventional,FHA,VA Loan
Price history
| Date | Event | Price |
|---|---|---|
| 10/3/2024 | Listing removed | $305,000$157/sqft |
Source: | ||
| 9/16/2024 | Pending sale | $305,000$157/sqft |
Source: | ||
| 8/5/2024 | Price change | $305,000-3.2%$157/sqft |
Source: | ||
| 6/16/2024 | Listed for sale | $315,000+8.7%$162/sqft |
Source: | ||
| 9/15/2023 | Sold | $289,900$149/sqft |
Source: | ||
Public tax history
| Year | Property taxes | Tax assessment |
|---|---|---|
| 2024 | $3,473 +80.4% | $34,800 +69.9% |
| 2023 | $1,926 +6.6% | $20,487 +3% |
| 2022 | $1,806 -2.2% | $19,891 +3% |
Find assessor info on the county website
Neighborhood: 73401
Nearby schools
GreatSchools rating
- 5/10Lincoln Elementary SchoolGrades: 1-5Distance: 1.3 mi
- 3/10Ardmore Middle SchoolGrades: 7-8Distance: 2.1 mi
- 3/10Ardmore High SchoolGrades: 9-12Distance: 1.9 mi
Schools provided by the listing agent
- Elementary: Lincoln
- Middle: Ardmore
- High: Ardmore
- District: Ardmore - Sch Dist (AD2)
Source: MLS Technology, Inc.. This data may not be complete. We recommend contacting the local school district to confirm school assignments for this home.

Get pre-qualified for a loan
At Zillow Home Loans, we can pre-qualify you in as little as 5 minutes with no impact to your credit score.An equal housing lender. NMLS #10287.
